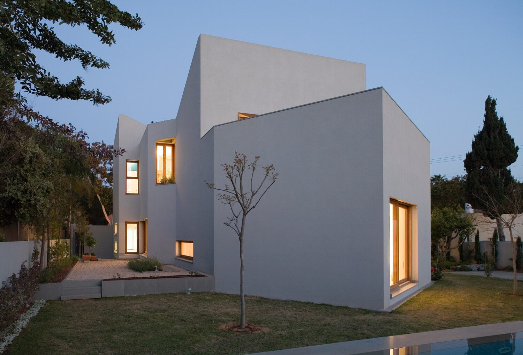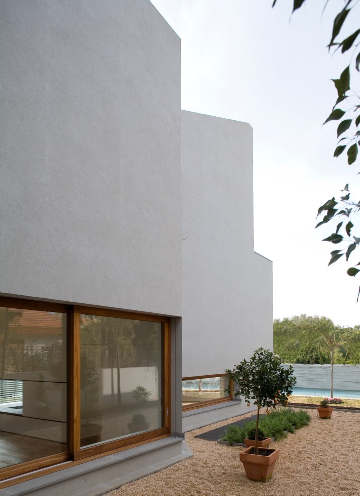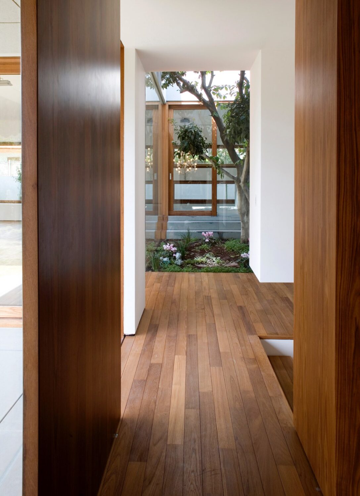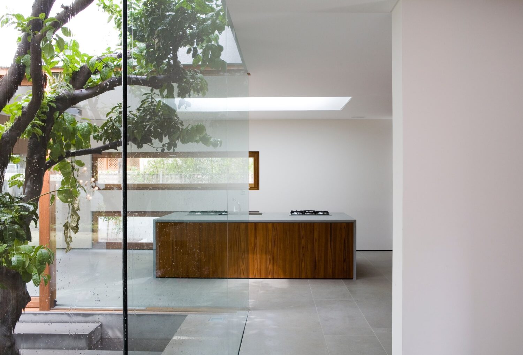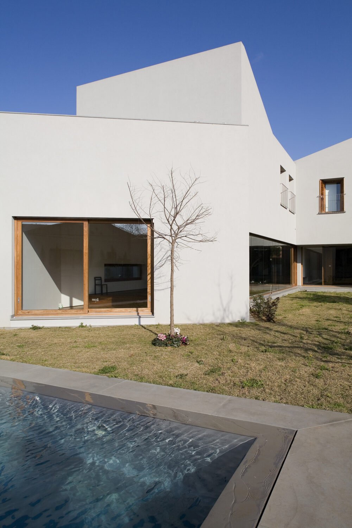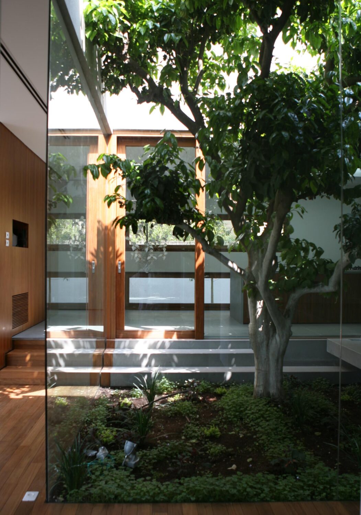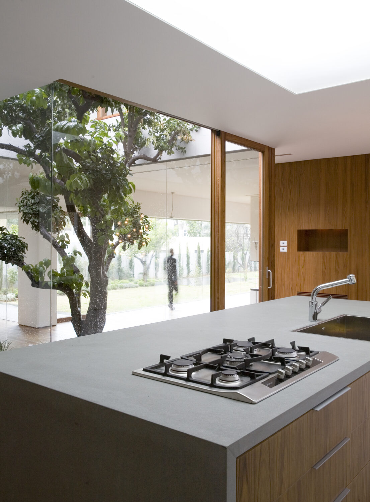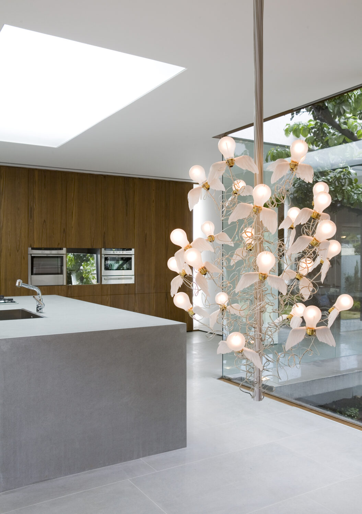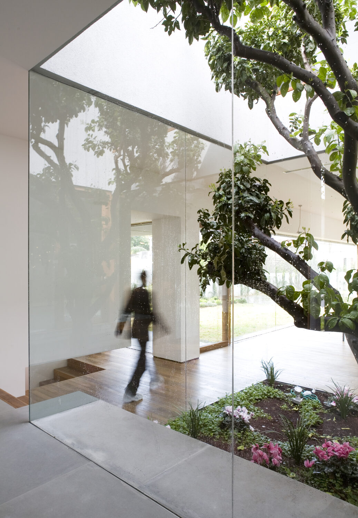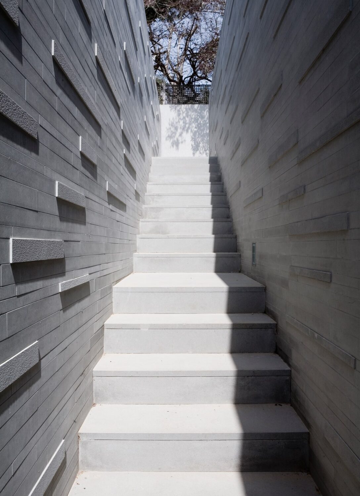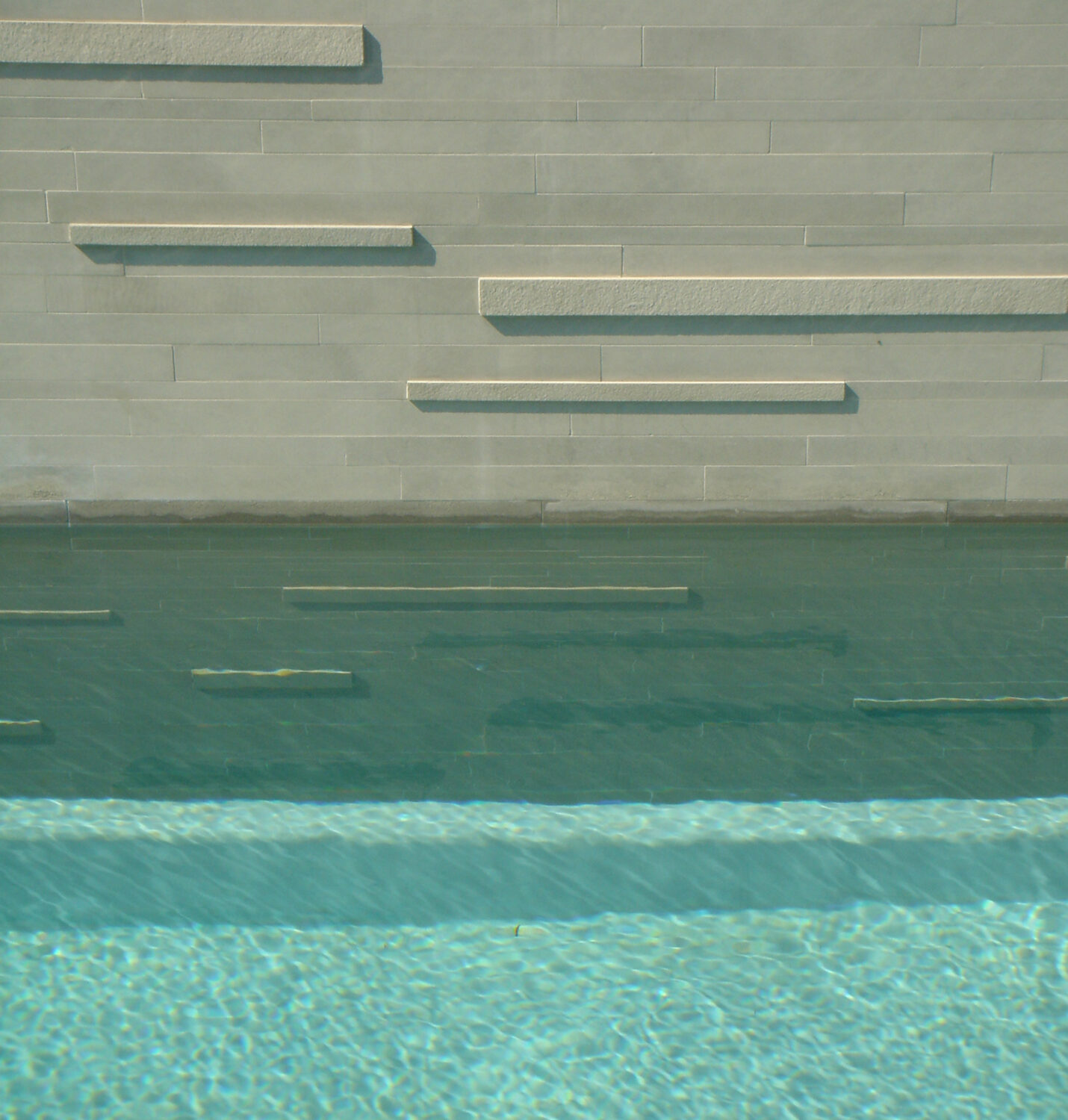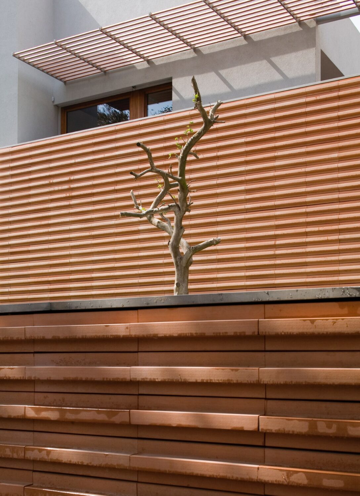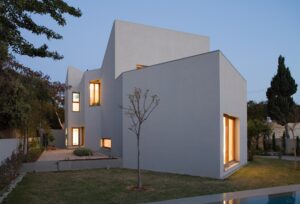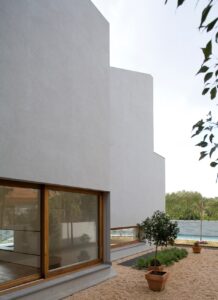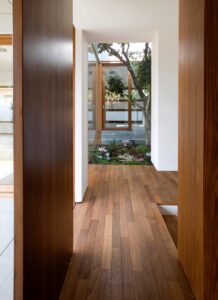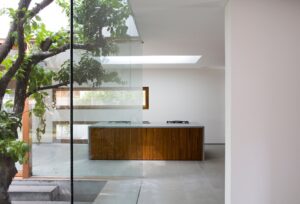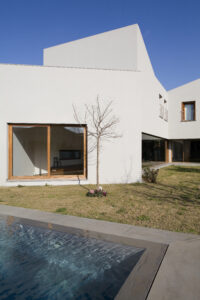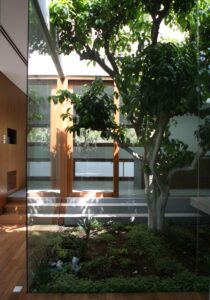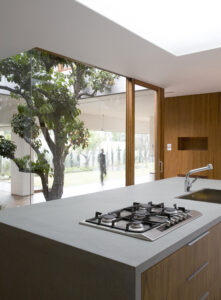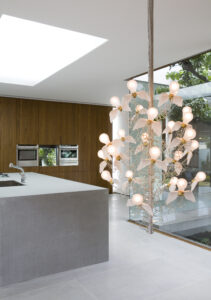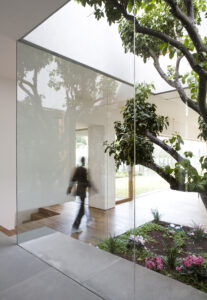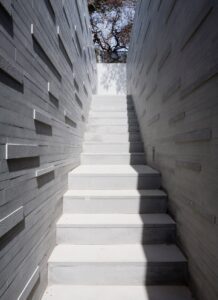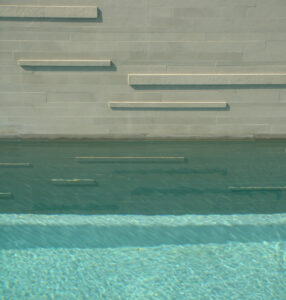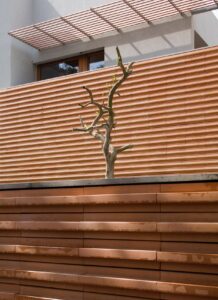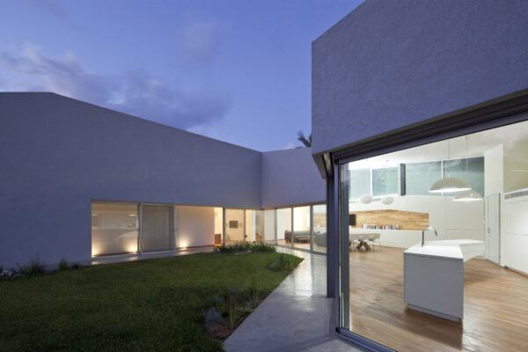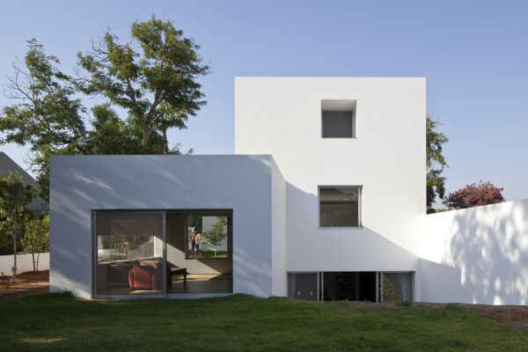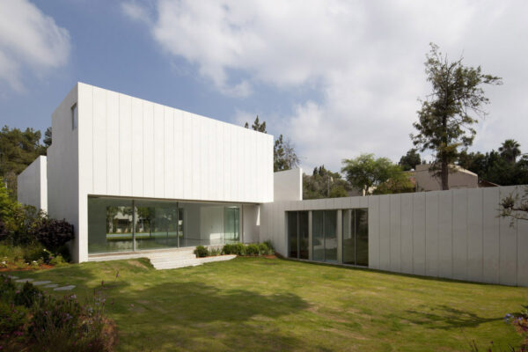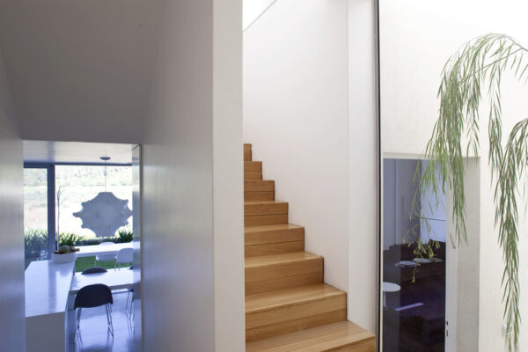House N/A stands on a plot beside the sea in an exclusive residential area in Herzliya. Here there are far more buildings and building sites than green areas. The building is surrounded by another seven properties, each with its own garden.
The house’s volume has been articulated according to the visibility of the nearby green fragments in mind, and it has been arranged over three floors. The visual centre of the composition is the square patio measuring 3,70 x 3,70 m. around which the rest of the house is distributed. This garden is, above all, an area for mental acclimatization.
Location
Herzliya
Site area
1100 m2
Total floor area
840 m2
N. of floors
3
House N/A stands on a plot beside the sea in an exclusive residential area in Herzliya. Here there are far more buildings and building sites than green areas. The building is surrounded by another seven properties, each with its own garden.
The house’s volume has been articulated according to the visibility of the nearby green fragments in mind, and it has been arranged over three floors. The visual centre of the composition is the square patio measuring 3,70 x 3,70 m around which the rest of the house is distributed. This garden is, above all, an area for mental acclimatization. It records the tiniest meteorological variations and the different light conditions appear and disappear.
The house was designed for a couple and their two children. From the very beginning they wanted the garden to be as visible as possible from the building while maintaining their privacy. For this reason too, when the construction is seen from the main road to the east, it appears as a closed delimiting wall; the only empty space indicating that it is a private home is the front door; if we enter the house from the entrance gate, which is at road level, we then walk up the entrance stairs and observe the house diagonally, although the main attention here lies upon the tiny garden.
The property’s fence and east-looking façade are both finished with horizontal terracotta staves which maintain the same visual and material quality. The contrasts between light and shade create an optical effect that further extends the façade’s horizontality. If the exterior gives a strongly introverted impression, this is contrasted by the interior, which is open to the patio and is overlooked by the kitchen and the entrance. This acts as a filter for the dining and living rooms and once again permits a glimpse of the vegetation of the internal garden and the whole length of the property. After descending three steps you walk through the first living room and then descend again to enter the more intimate and internal parlour. The long living room window frames the south side of the internal garden, the large west window concentrates the view onto the swimming pool, while the north-facing windows frame the kitchen’s small lateral garden and are heavily accentuated by the 60 cm thickness of the walls. The depth of the windows and the mass of the walls are underlined when the building is seen from the north-east. The colour for that part of the edifice has been kept neutral. The spatial continuity of the ground floor is determined by its various visual sequences and by the different heights of the space. The basement contains the service areas and the guestrooms with their small green yard. On the top floor, the bedrooms are articulated around the patio as three independent units. The children’s bedrooms have a view of the dense expanse of trees along the avenue, while that of the parents has a view toward the sea.
Location
Herzliya
Site area
1100 m2
Total floor area
840 m2
N. of floors
3
