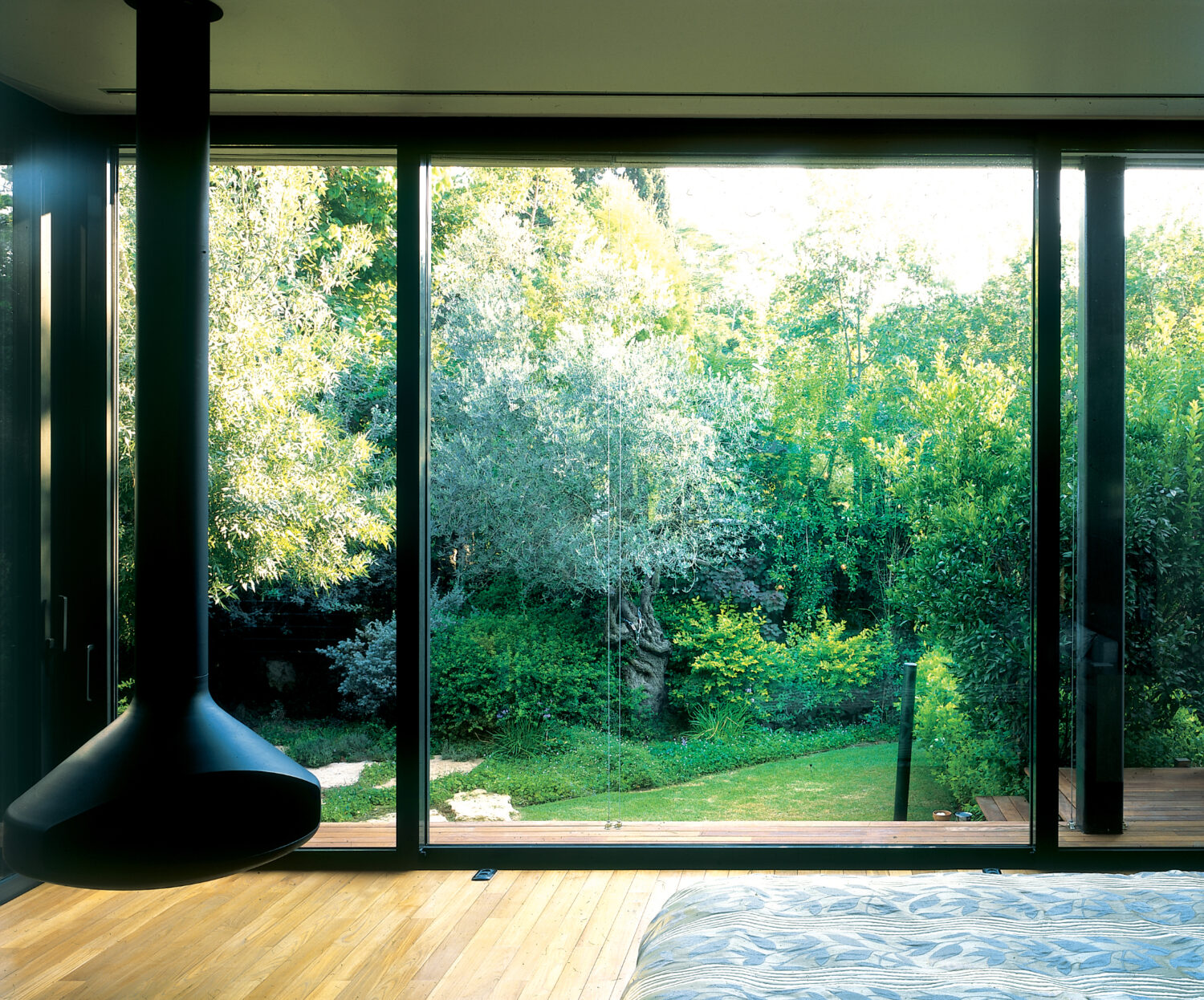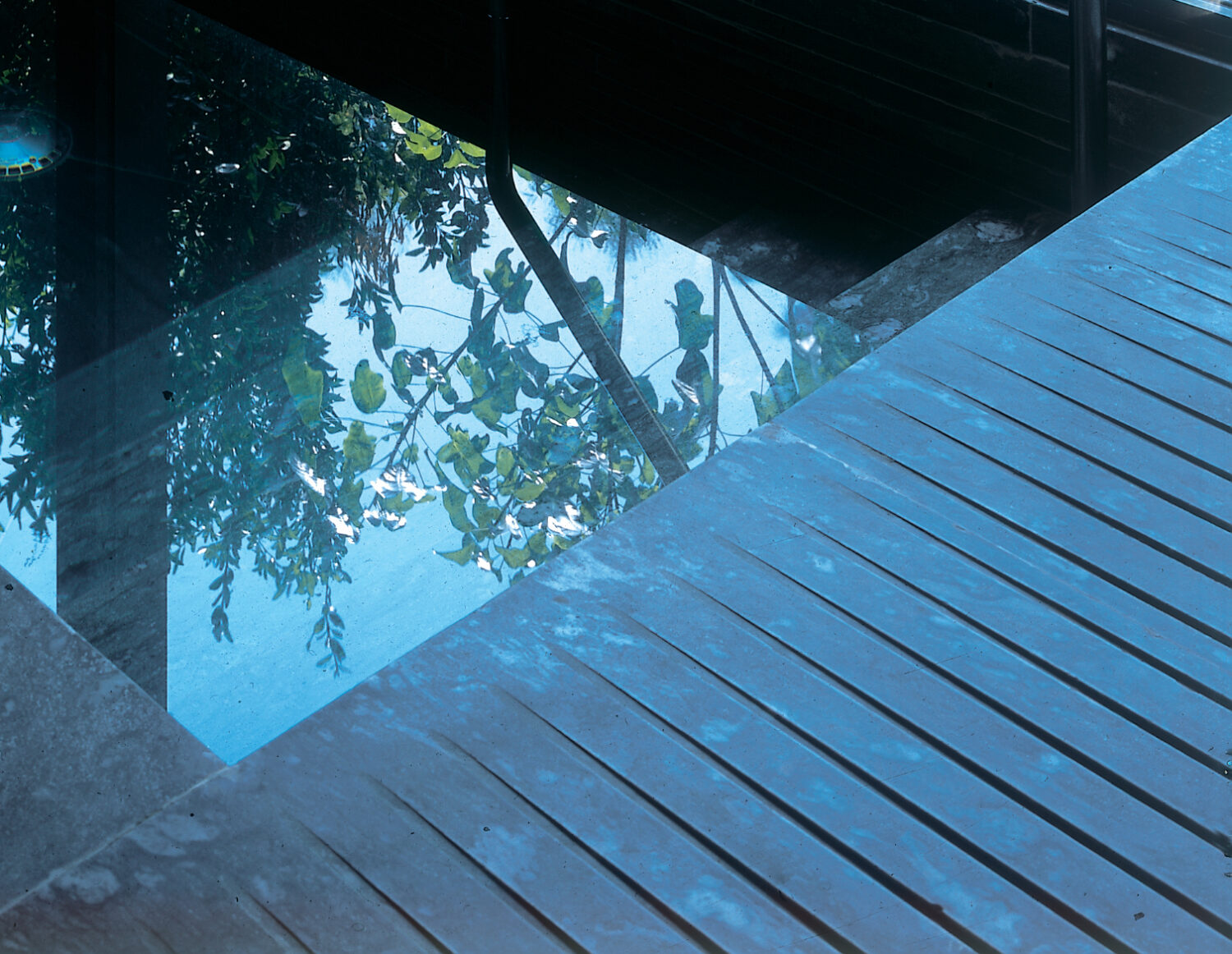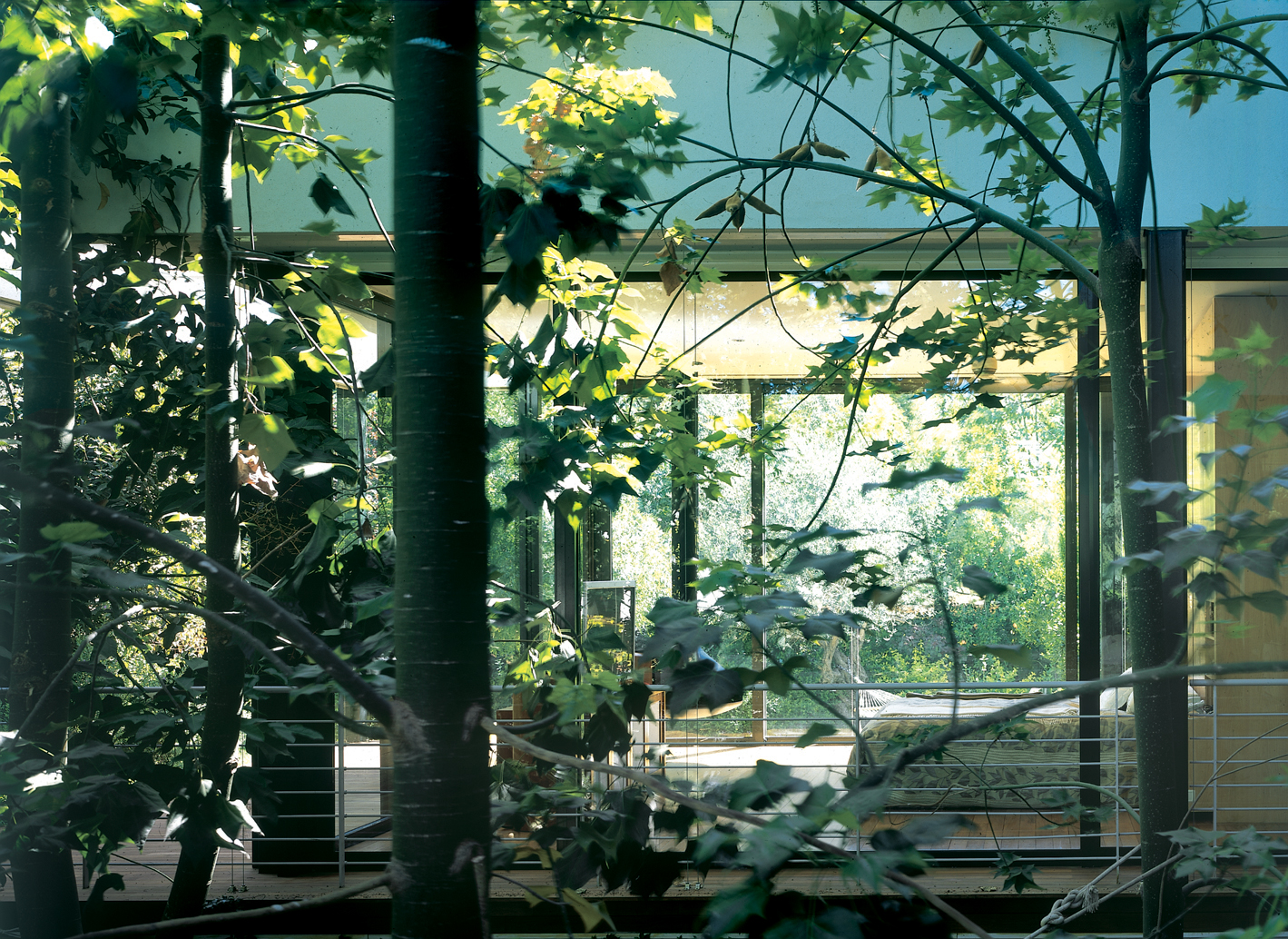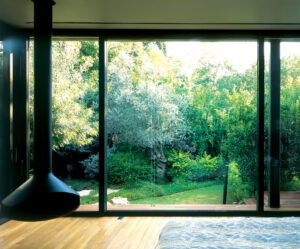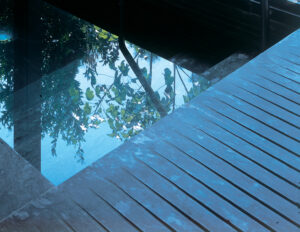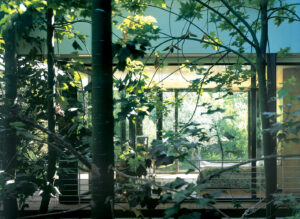For this vast villa in the Savyon neighborhood, we were concerned with modeling the domestic/emotive condition of the space inside a place with large proportions. We tried, therefore, to underline certain spatial characteristics by alluding to the emotive aspects of the materials, choosing one material or another with the aim…
Location
Savyon
Site area
2900 m2
Total floor area
950 m2
N. of floors
3
For this vast villa in the Savyon neighborhood, we were concerned with modeling the domestic/emotive condition of the space inside a place with large proportions. We tried, therefore, to underline certain spatial characteristics by alluding to the emotive aspects of the materials, choosing one material or another with the aim of recreating a precise spatial effect or of reducing its symbolic presence.
For the creation of this Heimat, in which stratification of memory comes about in a very short time, such materials as wood, stone, and iron have been used in an unusual way, above all for their sensuous qualities.
The aim we had in mind was conveyed more by the natural rules of the materials than by those of composition. The original textures of the wood were maintained, underlined, and diversified by gradations of depth and by the physicality, solidity, and gravity of the components: for example, the teak sliding panels dividing the kitchen into public and private areas or the sliding doors separating the various areas of the house. These are 3.40 m high and 10 cm thick; their mass and richness give the space a feeling of naturality. The black roughness of the iron finishings of the bookshelves and the tables convey a sense of wabi-sabi.
Location
Savyon
Site area
2900 m2
Total floor area
950 m2
N. of floors
3
