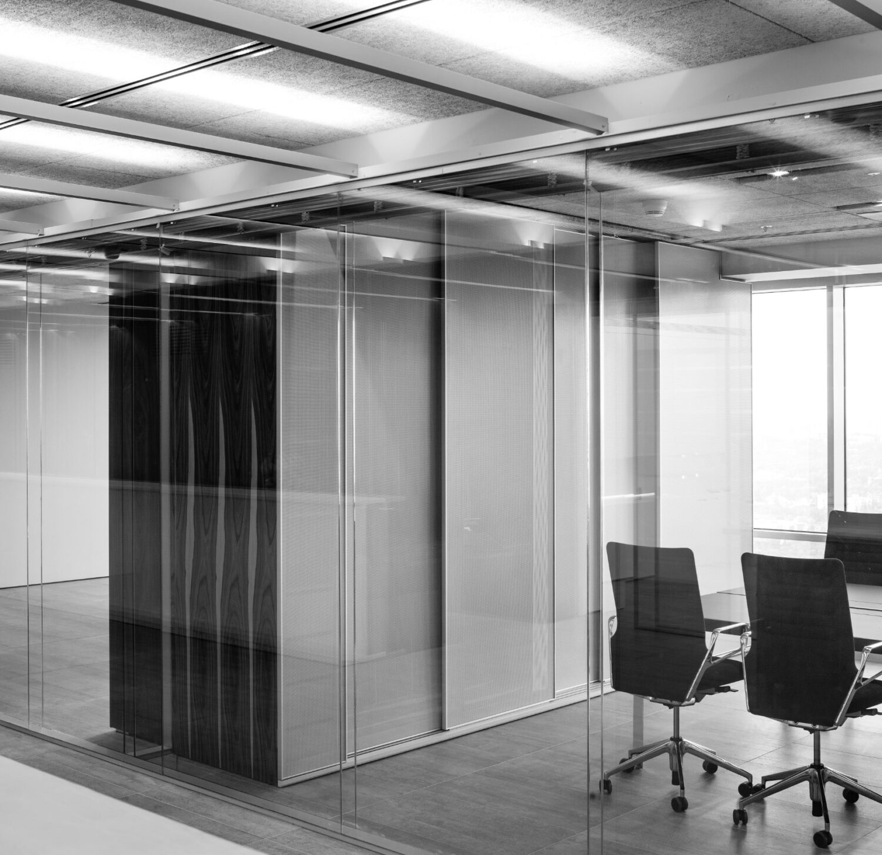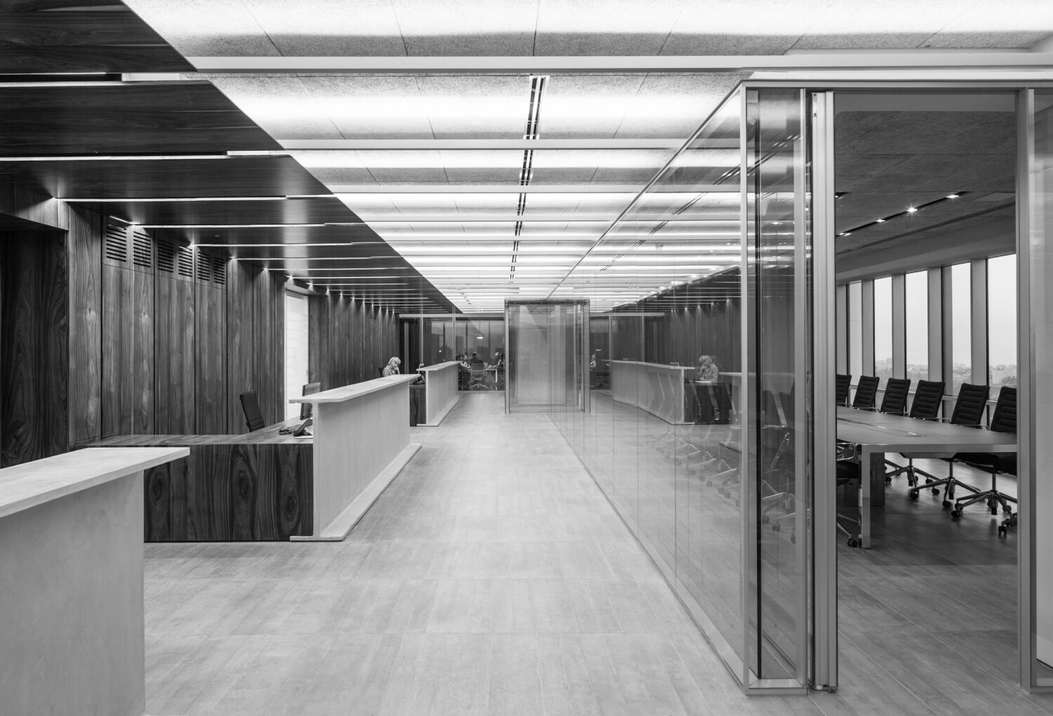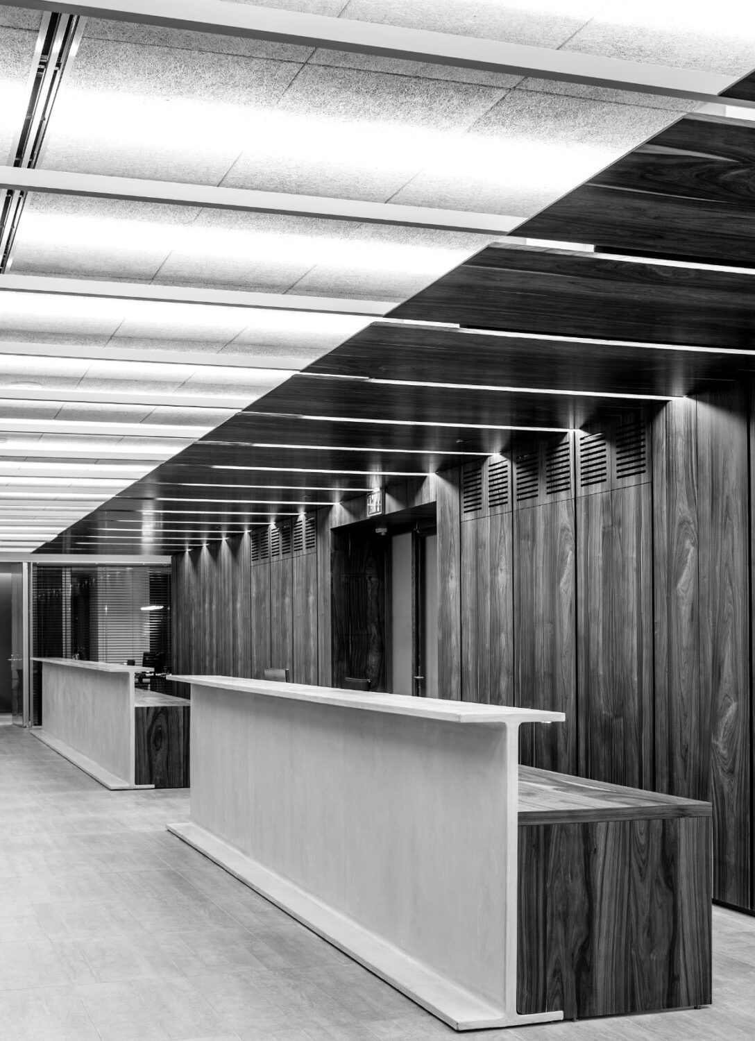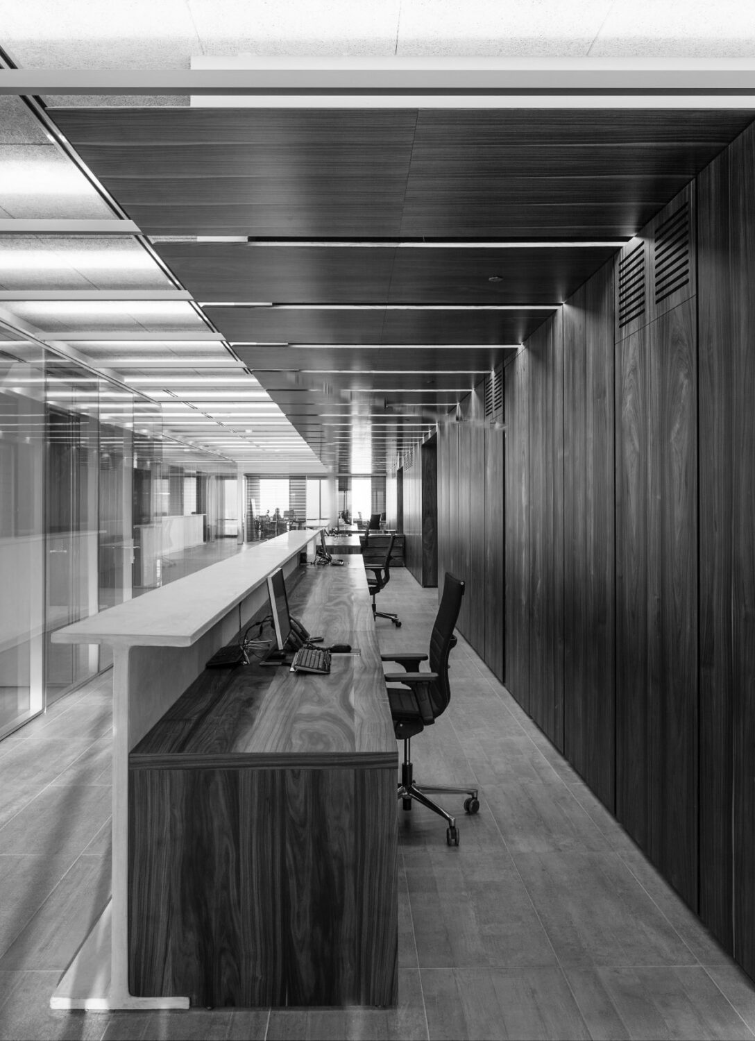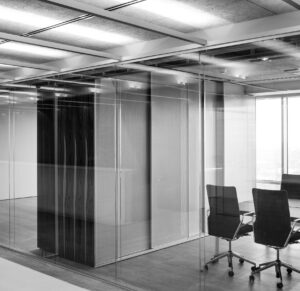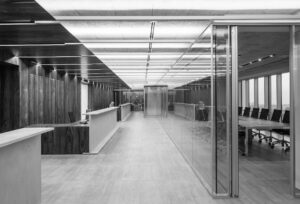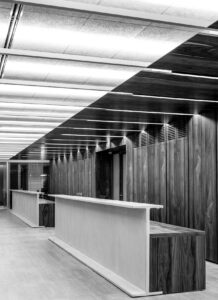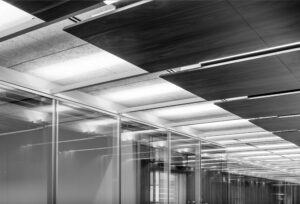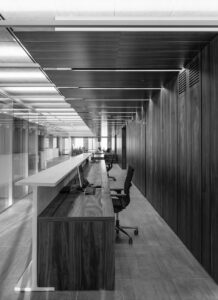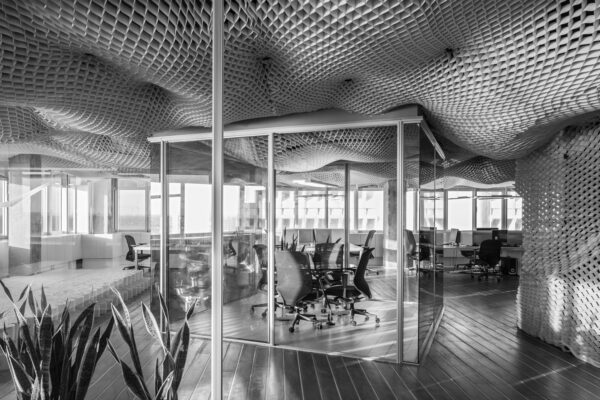The structural I beam of the ceiling anthem and the working area desk coincide.
The idea behind planning the total floor space of Allied Group offices, is to create a prototype of a furniture system that withstands the load of existing slabs.
The incorporate units transfer the force to contiguous structural compression members and allow wide openings in the floor below, without changing the skeleton of the built environment.
Location
Bnei brak
Total floor area
950 m2
N. of floors
1
The structural I beam of the ceiling anthem and the working area desk coincide.
The idea behind planning the total floor space of Allied Group offices is to create a prototype of a furniture system that withstands the load of existing slabs.
The incorporated units transfer the force to contiguous structural compression members and allow wide openings in the floor below, without changing the skeleton of the built environment. Two main constructive elements are anchored to the present floor: the administrative station, which is composed of HEB 1000 beam and the T or L shaped private stations are made of HEB 700 for the table and HEB 600 for the extended part. The geometry of the I beam that is usually concealed within the depth of the ceiling, is now exposed for all to see. The prototype furniture I beam system regulates the flow of people in the office and separates the working spaces to private areas and guest zones.
The rhythmic work and the constant sound of movement are framed in an environment of stillness.
Location
Bnei brak
Total floor area
950 m2
N. of floors
1
