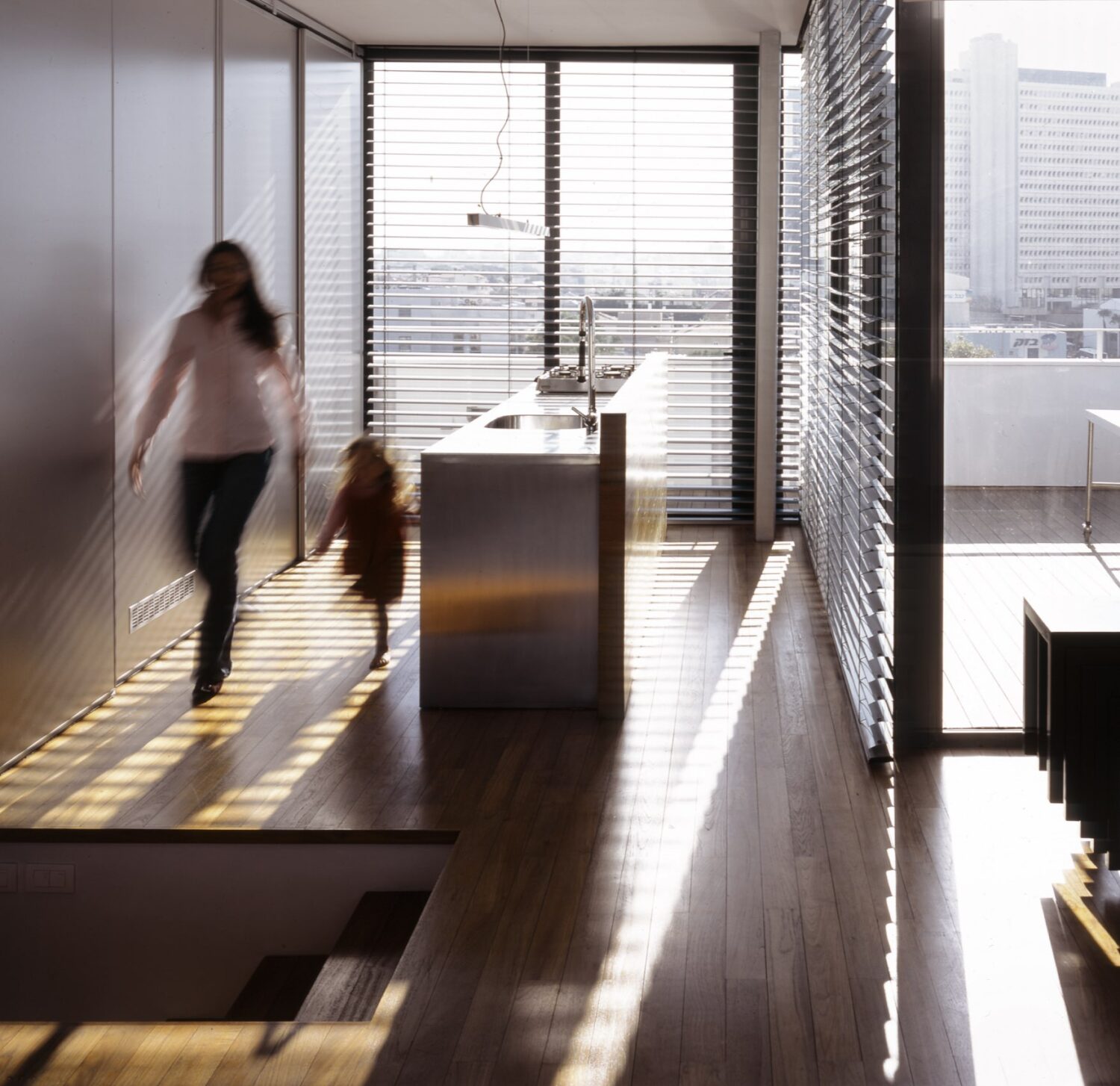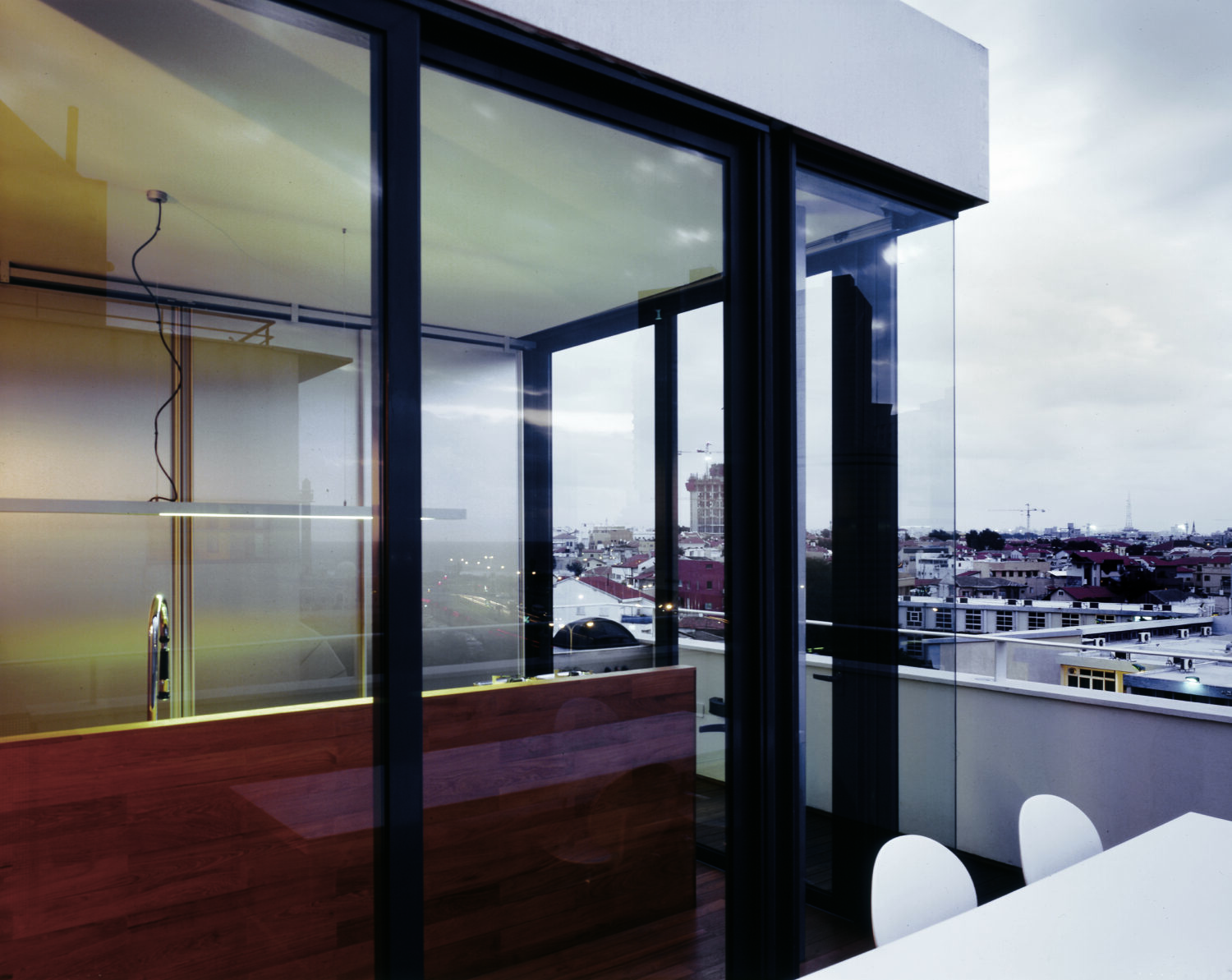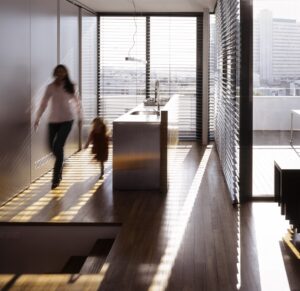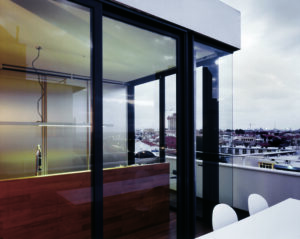This two-floor city apartment enjoys a singular view of the Hassan Bek mosque by the Tel Aviv sea; it is a glass box whose interior is wrapped in aluminium and teak. The open-space interior forms a continuum with the cityscape and seems far larger and more spacious than its actual…
Location
Tel Aviv
Total floor area
122 m2
N. of floors
2
This two-floor city apartment enjoys a singular view of the Hassan Bek mosque by the Tel Aviv sea; it is a glass box whose interior is wrapped in aluminium and teak. The open-space interior forms a continuum with the cityscape and seems far larger and more spacious than its actual 40 sqm. Besides, from a perceptive point of view, giving the sensation of more ample space, this idea of expansion also ensures that this interior is a niche in Tel Aviv’s cityscape.
The day area on the second floor has a wide view of the Neve Tzedek neighbourhood, the sea, and the Karmel market. The building’s elongated form, which occupies a long and narrow site, is sublimed by the complete flexibility of the furnishings which vary according to the needs of the family and of the seasons: only the steel kitchen fixture remains immobile. The vertical partitions of the aluminium sliding partitions, which make up the only wall, hide the kitchen, library, and the stratified objects in the home to convey a feeling of calm: the space remains undisturbed while the two colours of the aluminium and the wood add movement to the variations of light. The night area, on the floor below, has two separate living-units: one for the parents and the other for their daughter. The entrance and the passage serving these rooms make the most of the north-south orientation of the natural light and of the breeze in the home.
Location
Tel Aviv
Total floor area
122 m2
N. of floors
2



