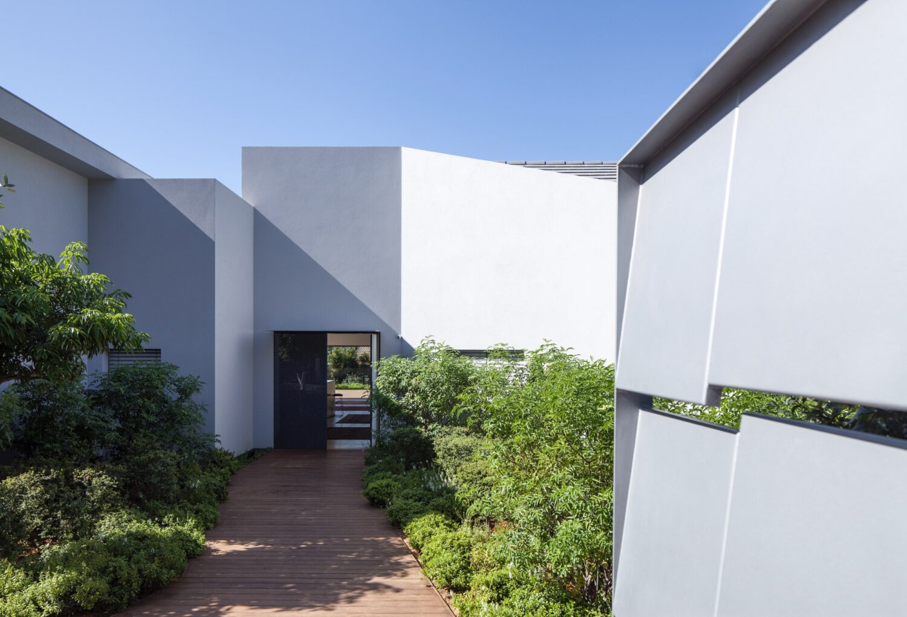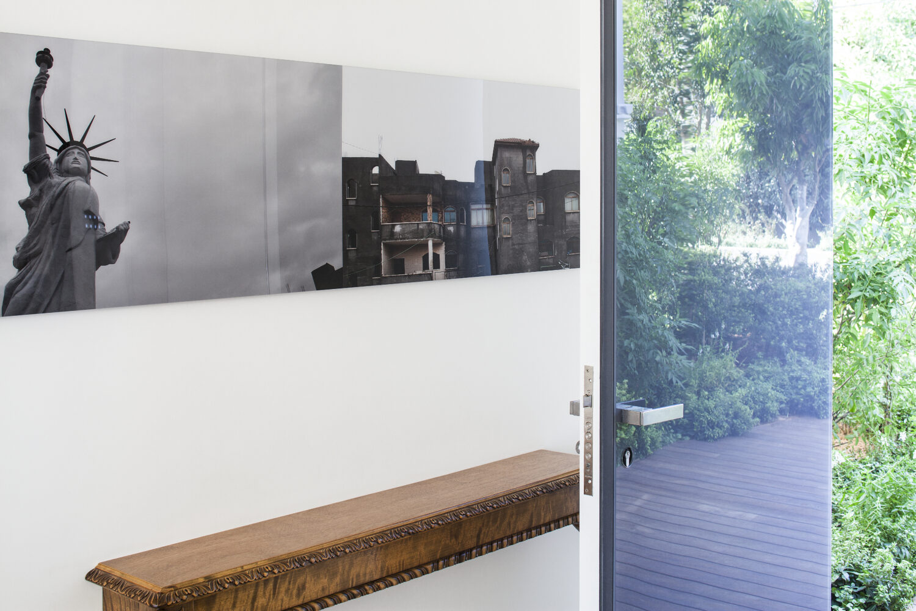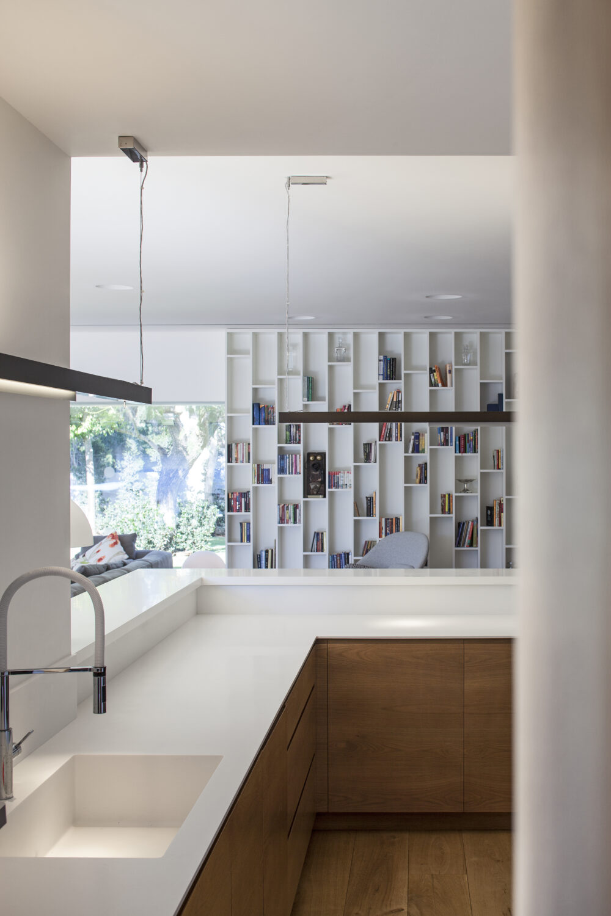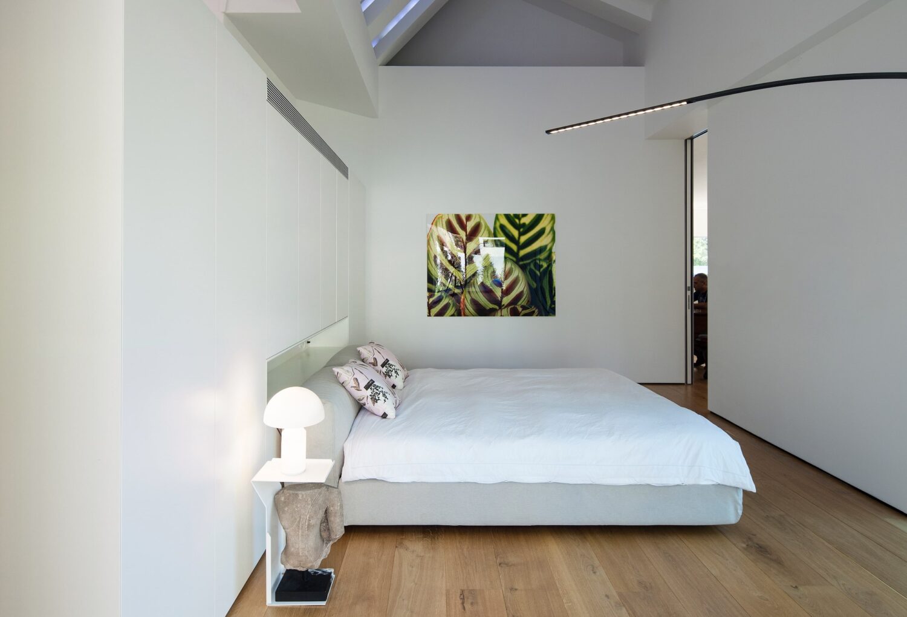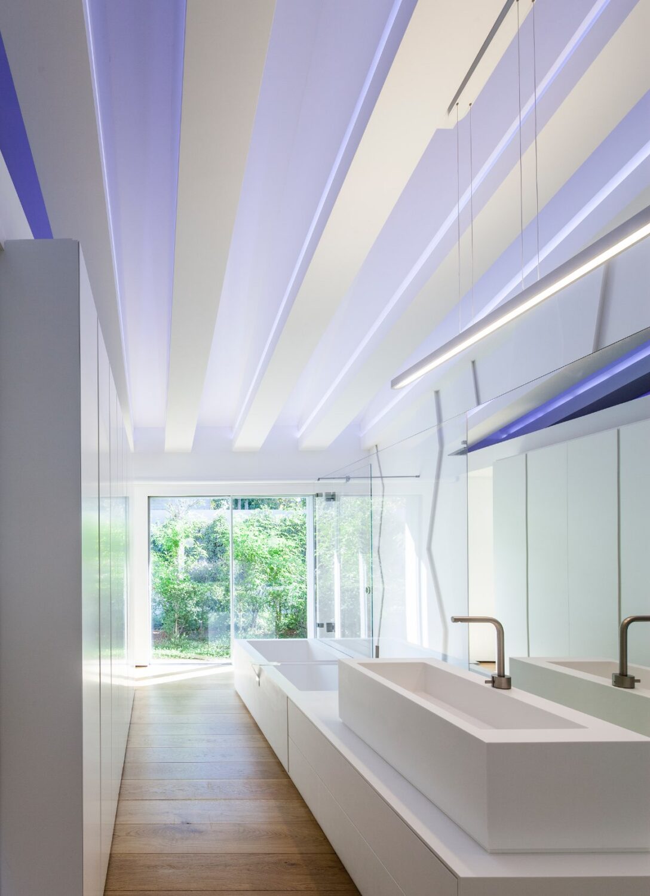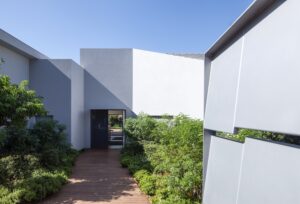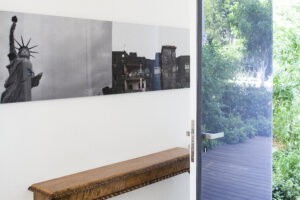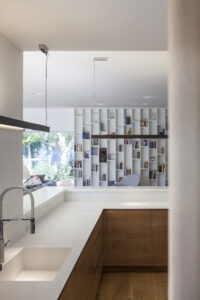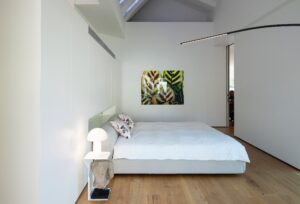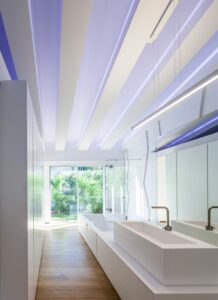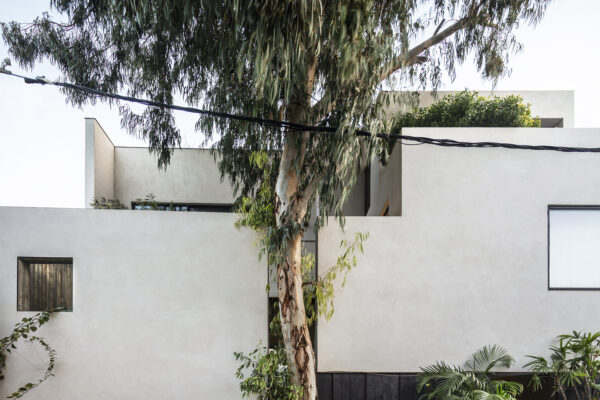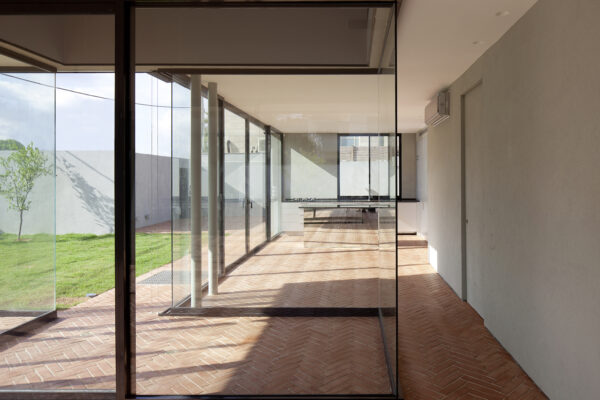The collector’s house is a total renovation of a villa, built in the 1980’s in a green residential area, near the sea, not far from Tel Aviv.
The initial idea for this project was to remove the panels covering the sloping roof beams from the interior of the house, and to align the height of the windows, in this way, changing their relationship with the existing walls, in order to allow a wider view of the house’s internal garden. The house is hidden by greenery, shielded by a thick curtain of hedges and plants.
Location
Kfar Shmariau
Site area
1300 m2
Total floor area
450 m2
N. of floors
2
The collector’s house is a total renovation of a villa, built in the ’80s in a green residential area, near the sea, not far from Tel Aviv.
The initial idea for this project was to remove the panels covering the sloping roof beams from the interior of the house, and to align the height of the windows, in this way, changing their relationship with the existing walls, in order to allow a wider view of the house’s internal garden. The house is hidden by greenery, shielded by a thick curtain of hedges and plants.
This idea of visual protection from the outside was designed with reference to the medieval Giardino dei Semplici, creating an independent habitat, enclosed by the domestic walls. The internal spaces were positioned in order to be consistent with the different parts of the garden. The blue part with the ibis sibirica, and the part dedicated to the spring herb garden designed according to the iconic miniature herbal gardens of the medieval period. Every room of the house is thought of as a floating island among the greenery and shrubs. In the inner spaces light was shaped following the principle of continuity with the colors and the shades of the surrounding plants.
Location
Kfar Shmariau
Site area
1300 m2
Total floor area
450 m2
N. of floors
2
