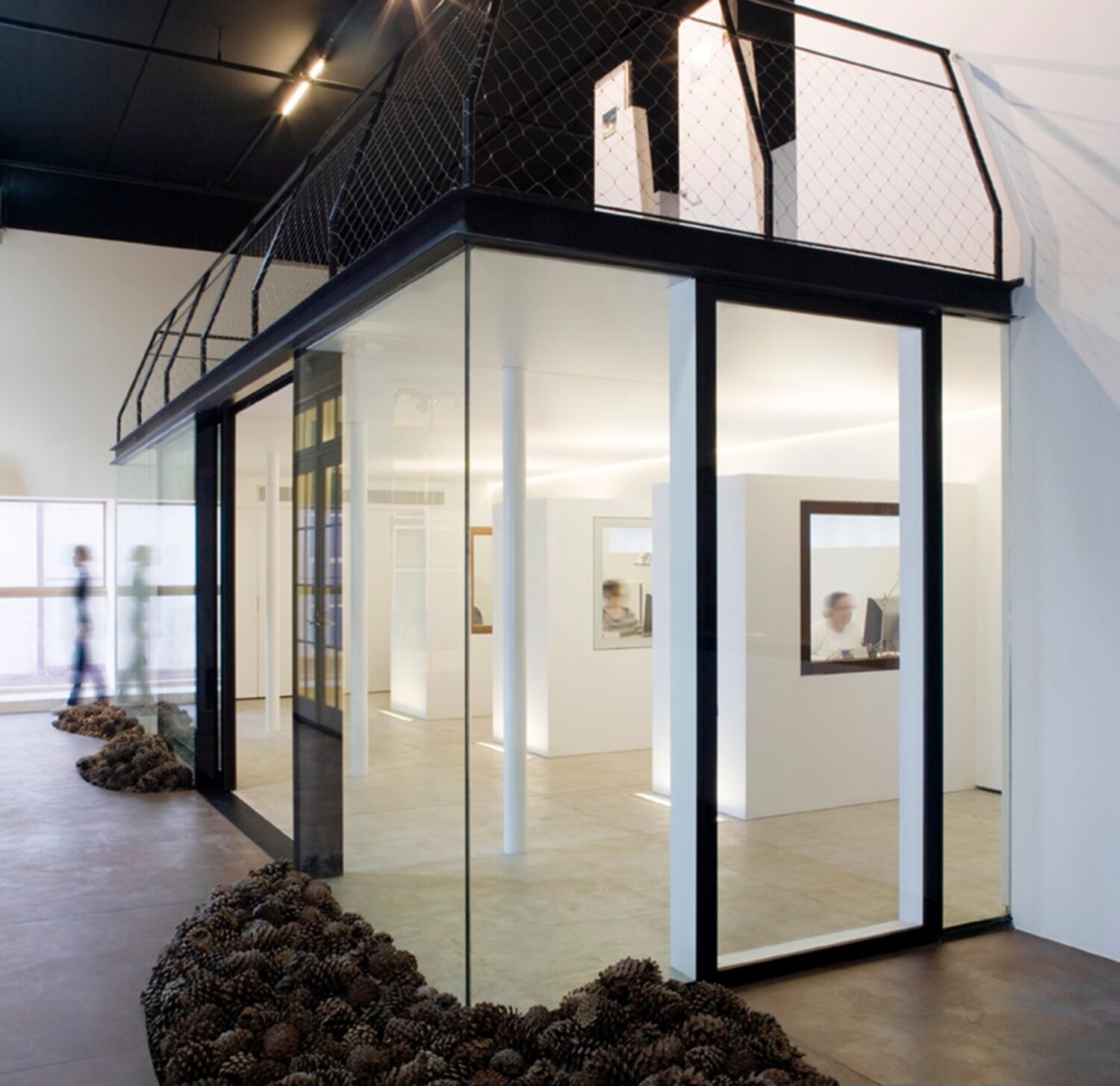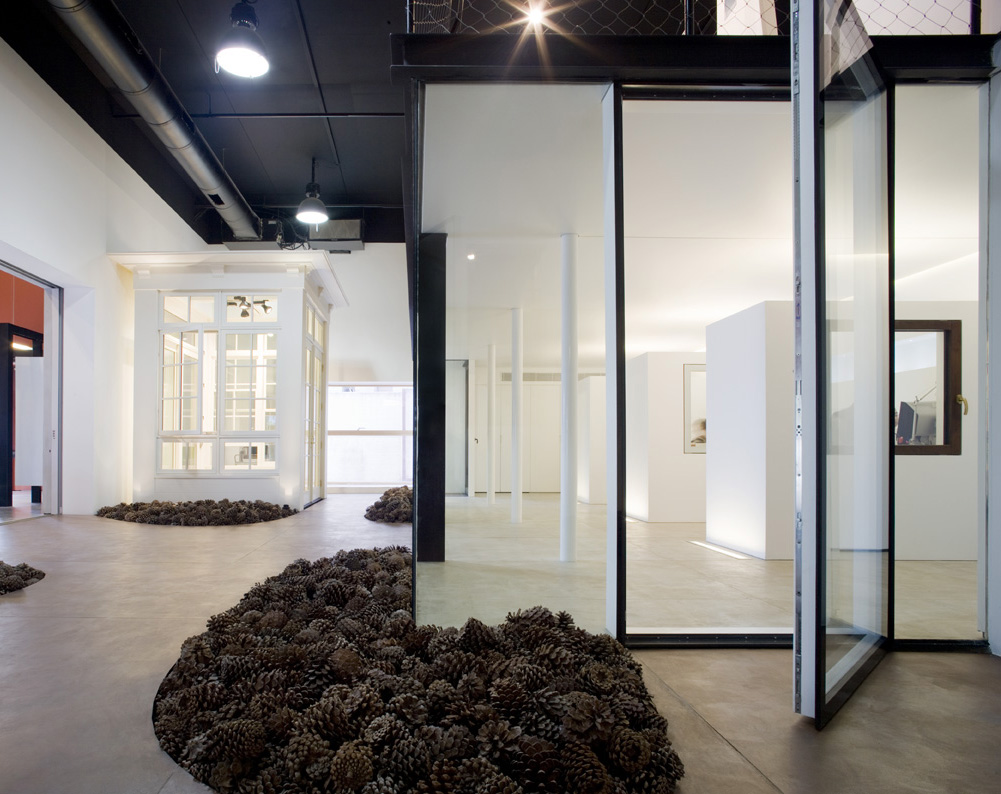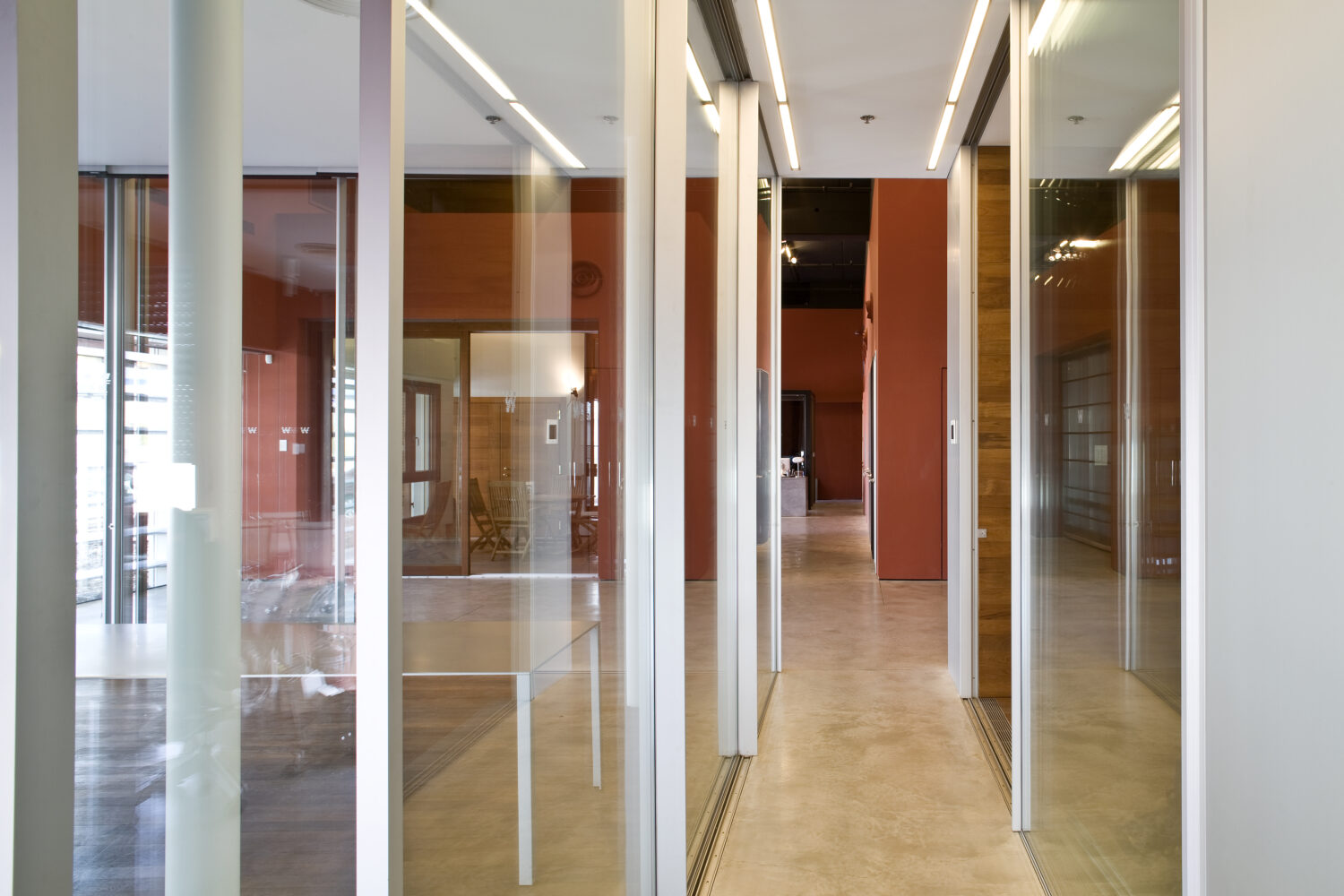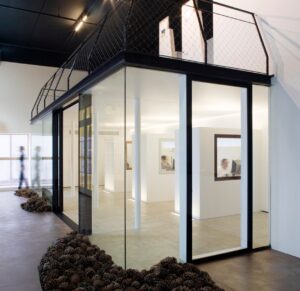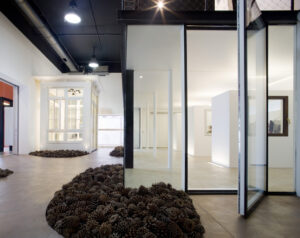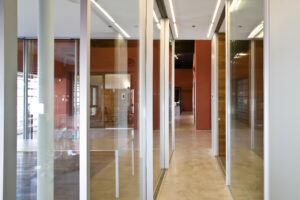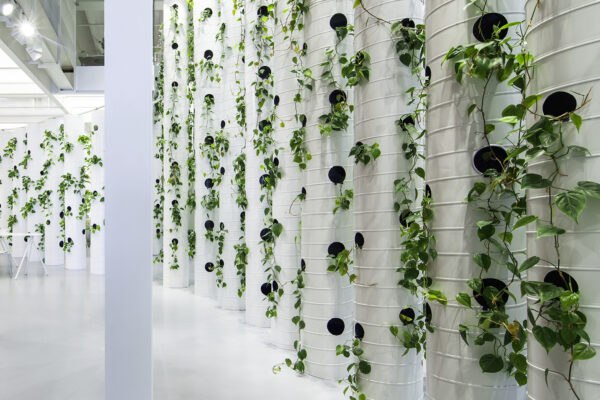The idea behind this project resulted from the fact that showrooms for doors and window frames are usually not very enjoyable to visit: they hardly ever give an idea of the identity and experience of the brands on show. With Wintec showroom, instead, we tried to create a setting which…
Location
Poleg
Total floor area
330 m2
The idea behind this project resulted from the fact that showrooms for doors and window frames are usually not very enjoyable to visit: they hardly ever give an idea of the identity and experience of the brands on show. With Wintec showroom, instead, we tried to create a setting which could appeal to the visitors’ senses and mind, one that might facilitate and actually make enjoyable the discovery of the various particularities and forms of the brands, as well as highlighting the technical and aesthetic differences and particularities of each item.
The showroom extends over an area of 330 sqm on the ground floor of a commercial building. It is arranged around two gardens/courtyards sheltered by cones. The external garden leads to the entrance, while the internal garden increases the spatial depth and allows the door- and widow-frames to be placed in a natural way. Around this dry-garden are the exhibition and commercial pavilions. Each one is based on the particular identity of a product so that the visitor/customer can differentiate between them, not only visually but also at a tactile and imaginative level. Some of the slender and extremely tall elements on the show have been used as layers of curtains to transform and reinvent the operative areas of the showroom.
Location
Poleg
Total floor area
330 m2
