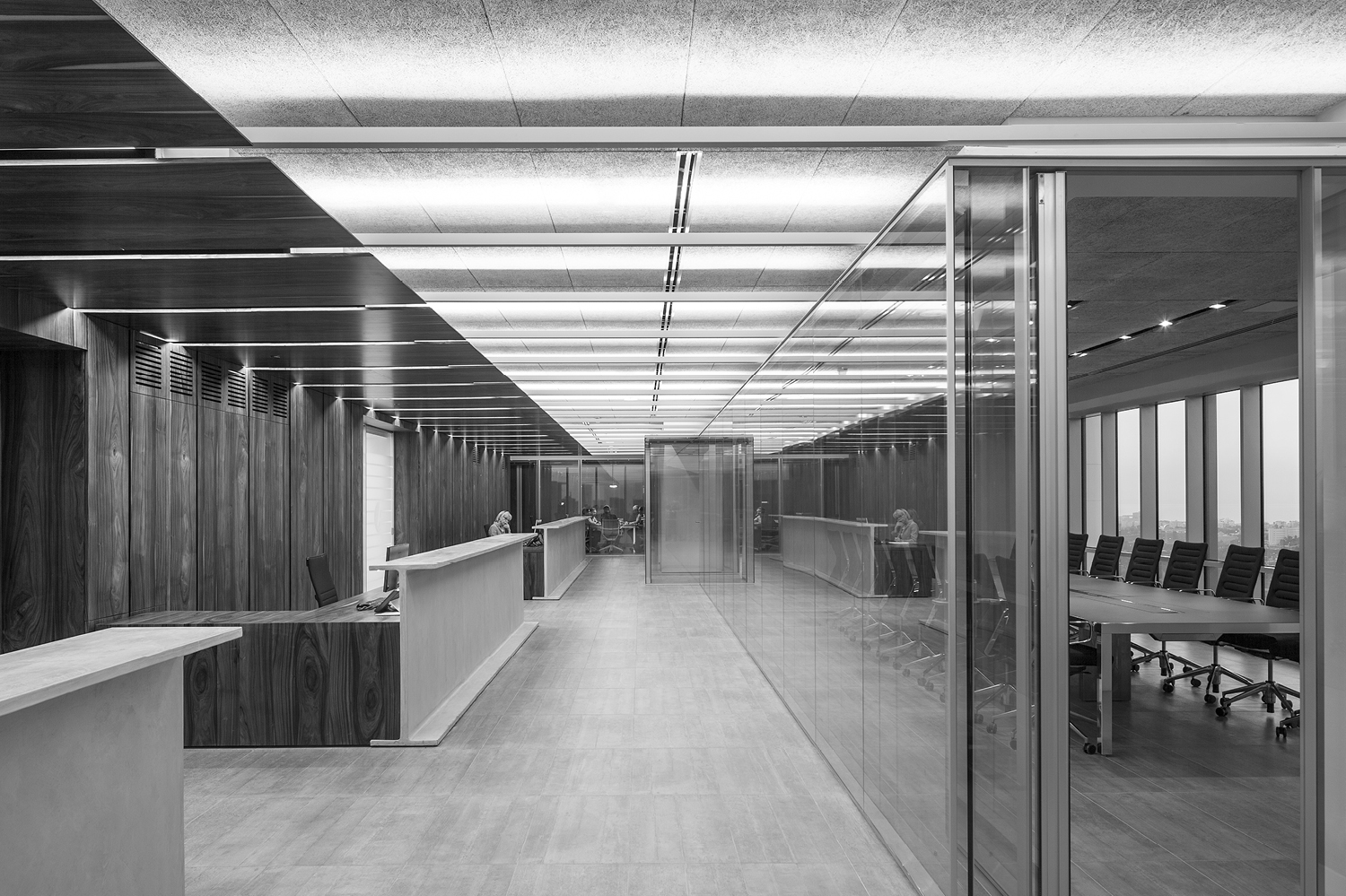
Allied offices
18.09.2020
The structural I beam of the ceiling anthem and the working area desk coincide.
The idea behind planning the total floor space of Allied Group offices, is to create a prototype of a furniture system that withstands the load of existing slabs.
The incorporate units transfer the force to contiguous structural compression members and allow wide openings in the floor below, without changing the skeleton of the built environment.