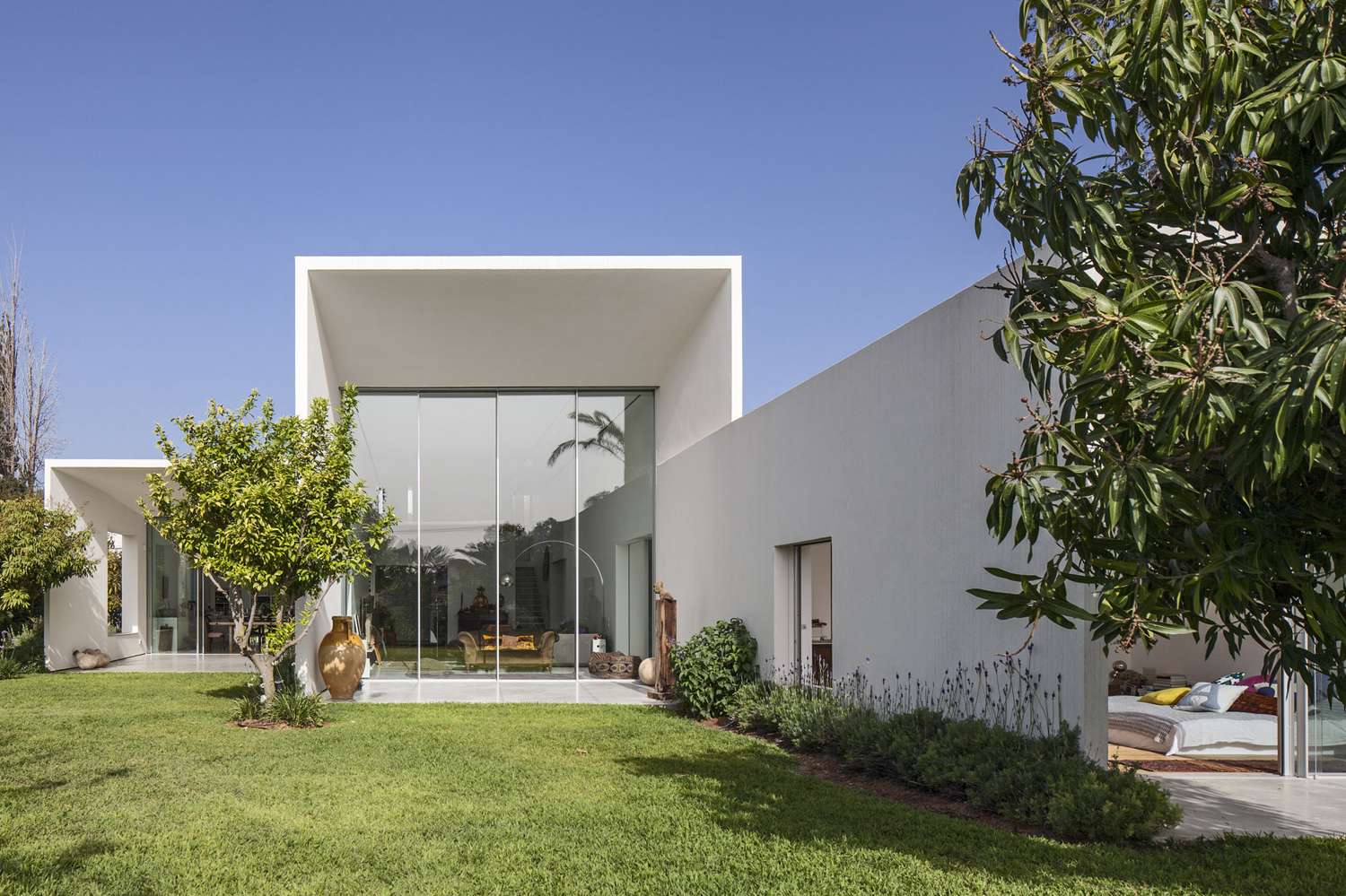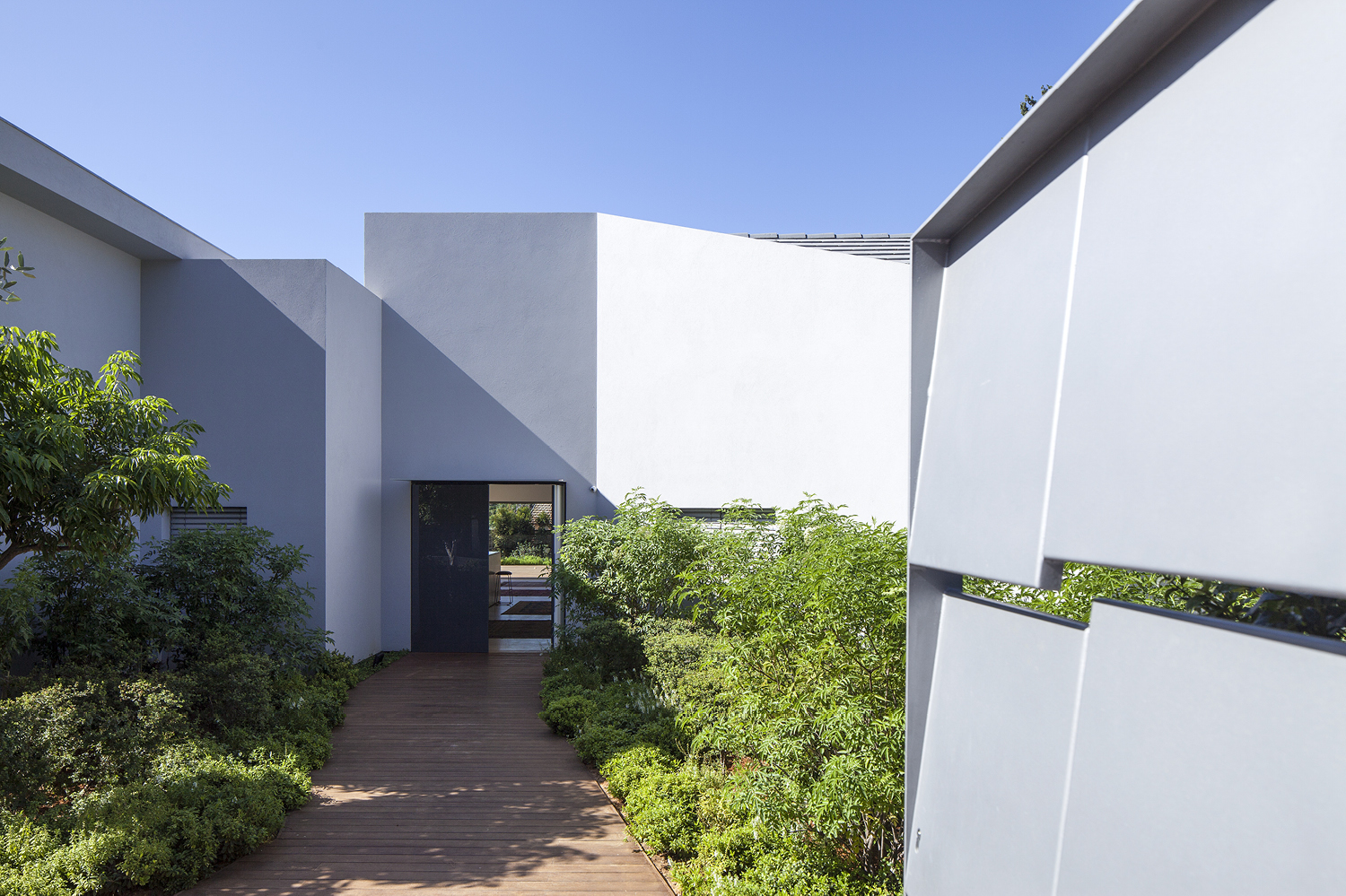
T/A house
18.09.2020
The T/A house is a three-spanned structure formed from four parallel walls which create three volumes; these are respectively 3.4, 5, and 2.8 metres high and occupy a long, narrow terrain.
These volumes were positioned additively on the site between the house’s exterior and interior to create interconnecting rooms of similar proportions.
This model of connected rooms – something also to be found in such vernacular architecture as that of farmhouses in Puglia, rural Catalan farms, and the three-part plan of houses in Jaffa – permits a permeable flow between the activities of the inhabitants of the house and their social life.
