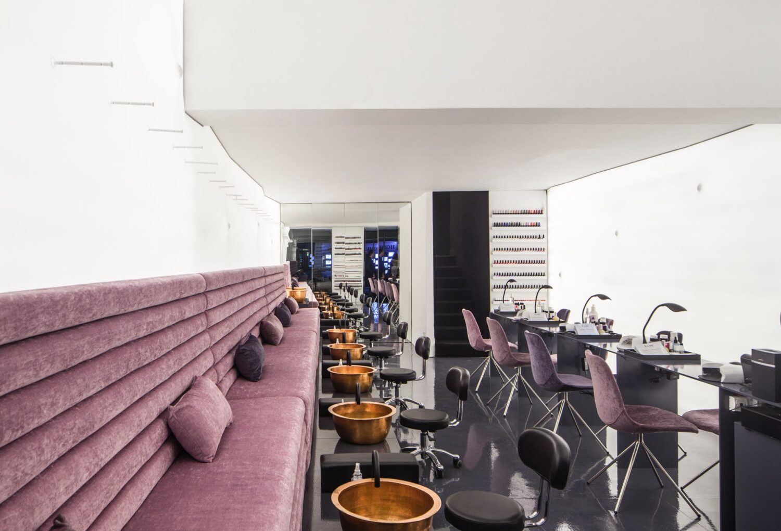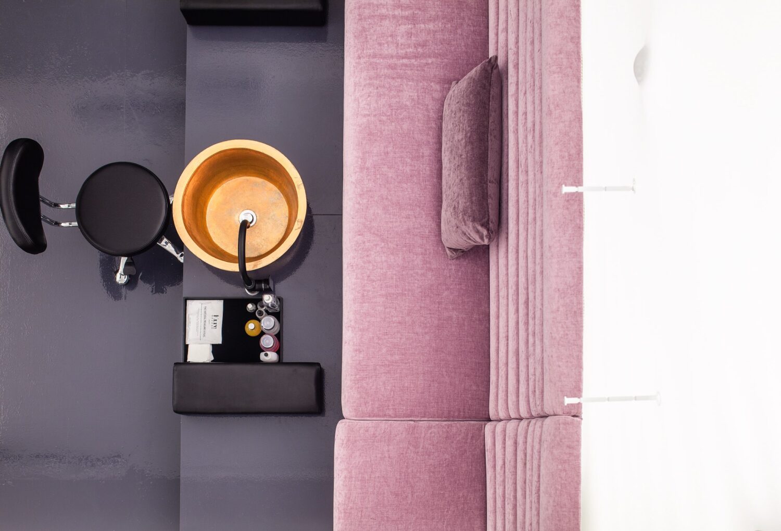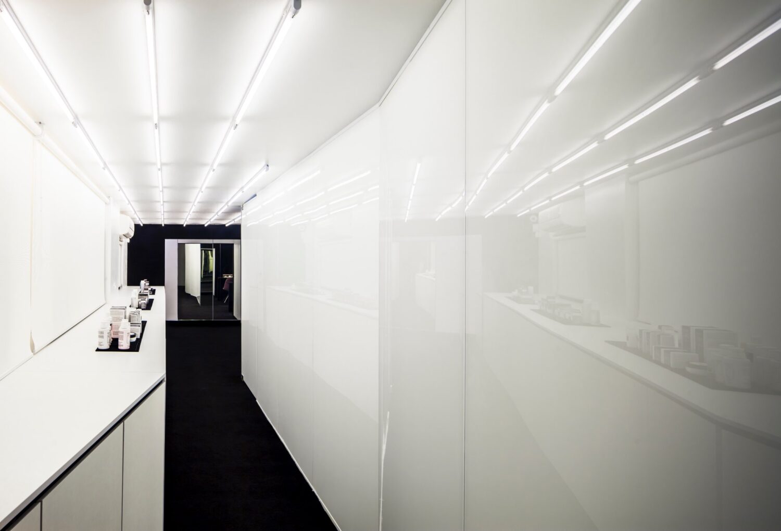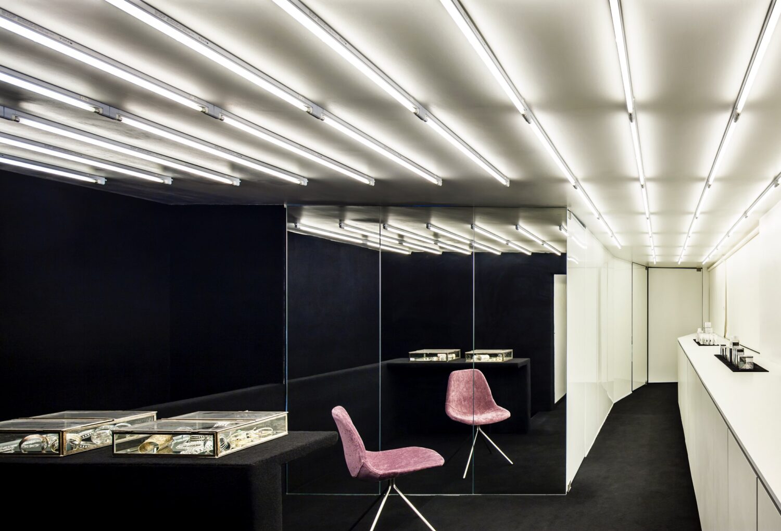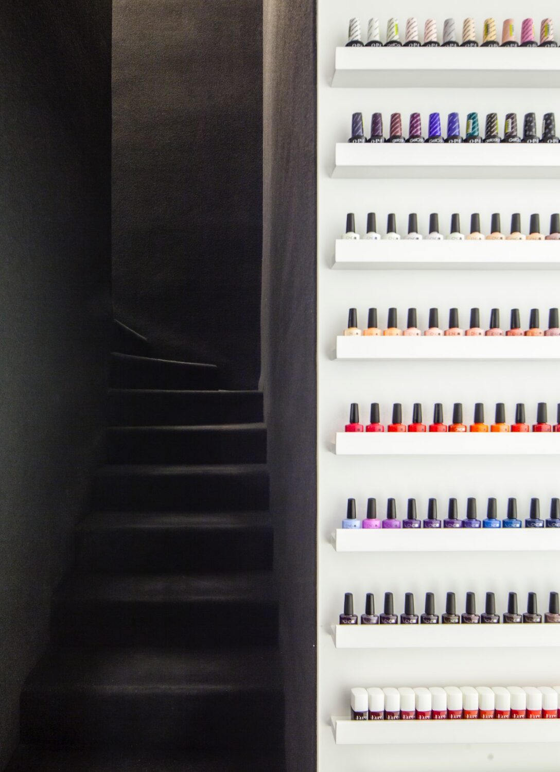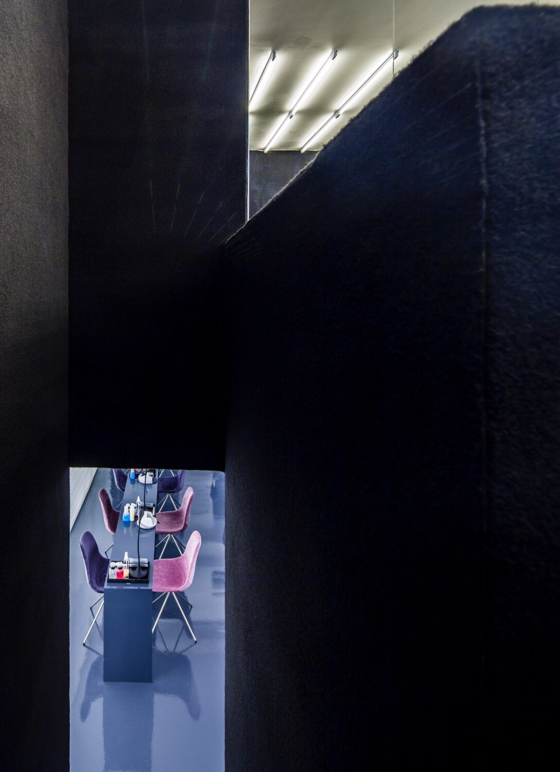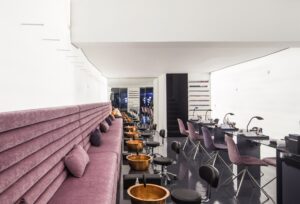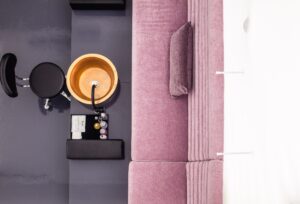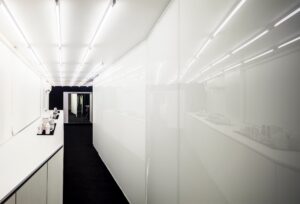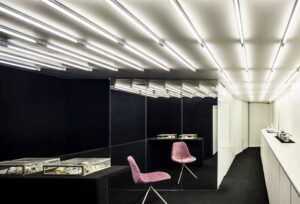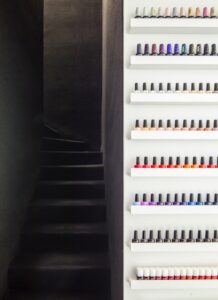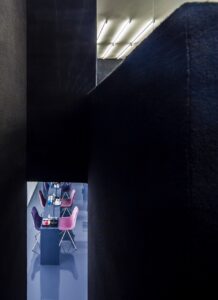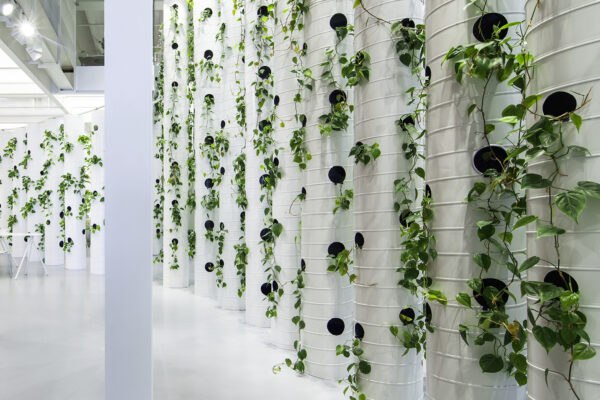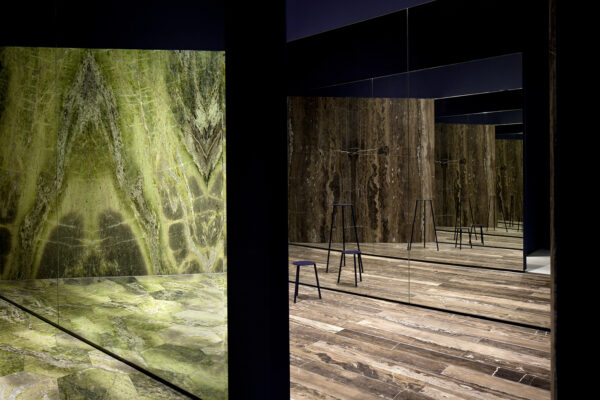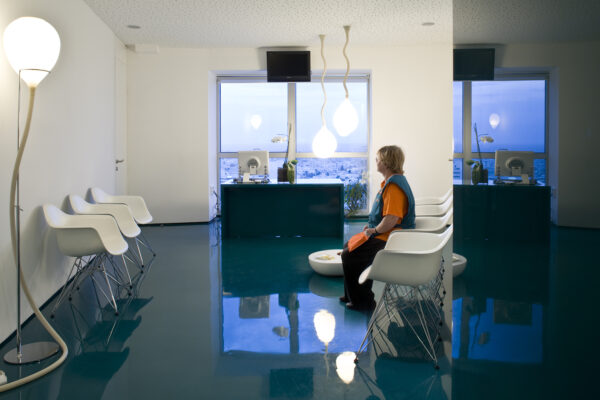In our works many details evoke the immaterial phenomena of illusion in space, in this project we explore the walls are emitters of different hues of experience.
The contrast it’s between, the permanent white back-light walls in the entrance and the primordial darkness of black, in the second floor.
Location
Tel Aviv
Total floor area
125 m2
N. of floors
2
In our works many details evoke the immaterial phenomena of illusion in space, in this project we explore the walls, which are emitters of different hues of experience.
The contrast it’s between, the permanent white back-light walls in the entrance and the primordial darkness of black, on the second floor. As in the plate of Robert Fludd, the black plays the role of a void of light. It’s a lack that keeps the roughness and drags you inside.
The clinic is located on the ground floor with two levels in a residential building in Tel Aviv on Frishman Street. The entrance area receives no light apart from the window that overlooks the main street. To create an atmosphere of natural light in this space, we designed two stretched backlit plastic membranes, and we positioned them along different distances on the main walls, in order to enhance the depth of the room.
A thick black carpet covers the stairs and the walls of the second floor. The basic idea of this part of the clinic is to recreate all over the floor a sense of softness and a hushed atmosphere. This level is further extended by the glass wall of the treatment rooms, by the vis-à-vis mirrors, and a large number of fluorescent neon lights on the ceiling. These elements create the feeling of being in a wider space.
Location
Tel Aviv
Total floor area
125 m2
N. of floors
2
