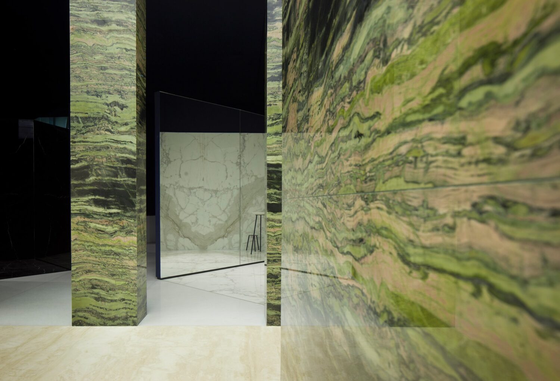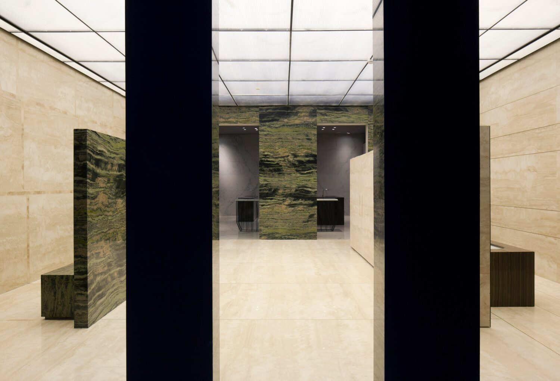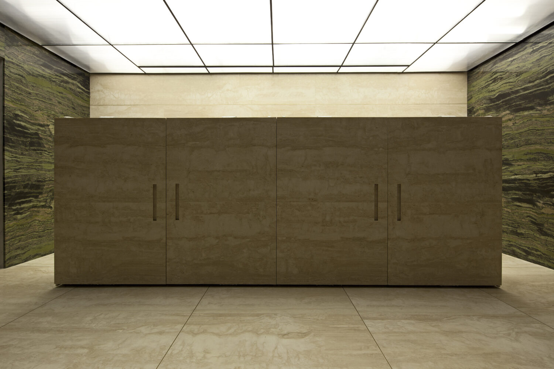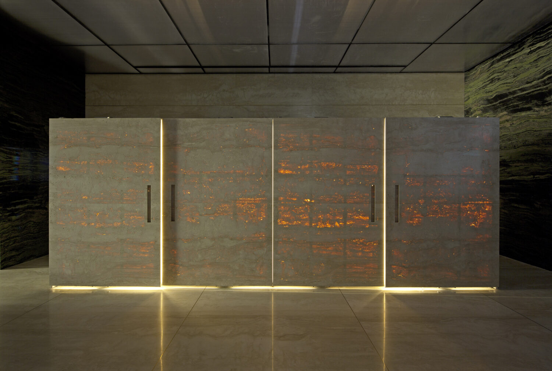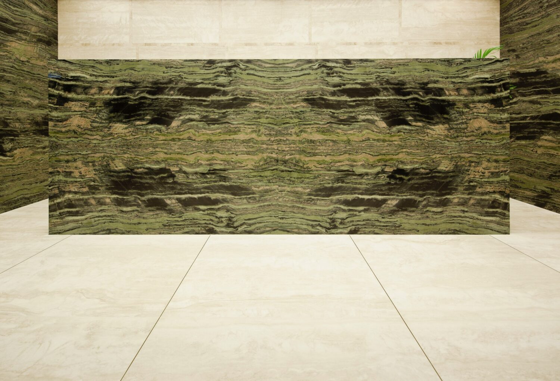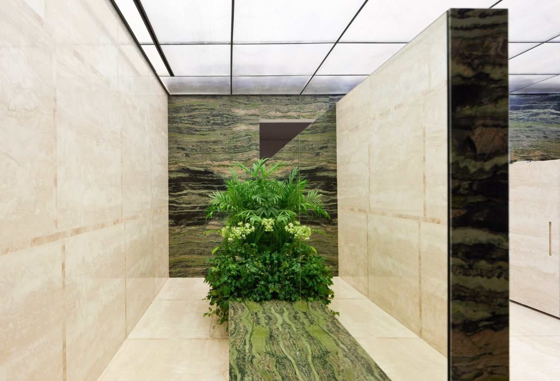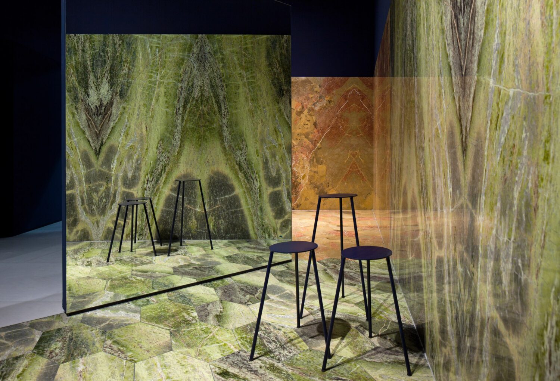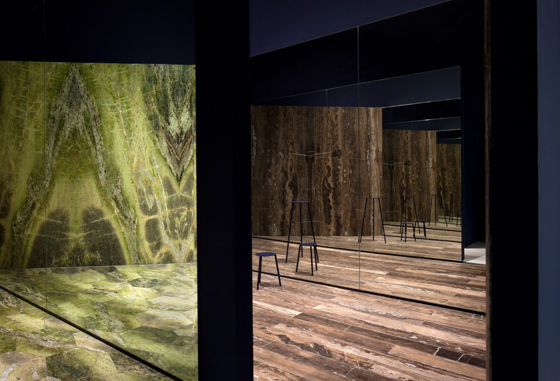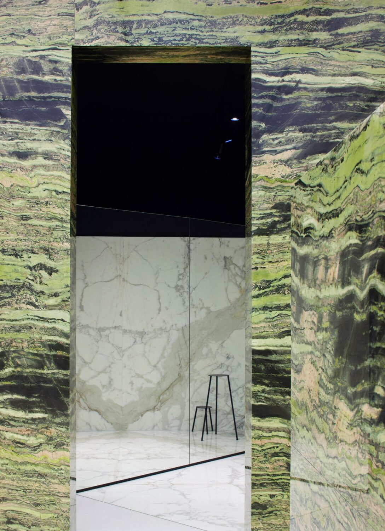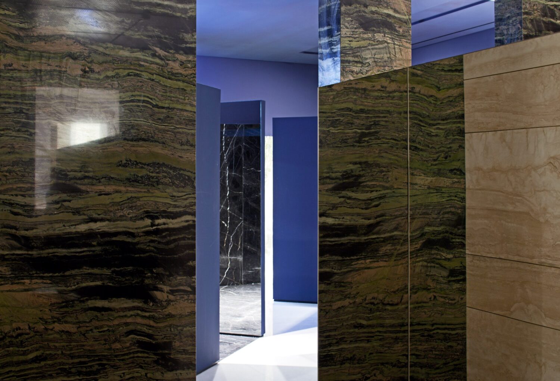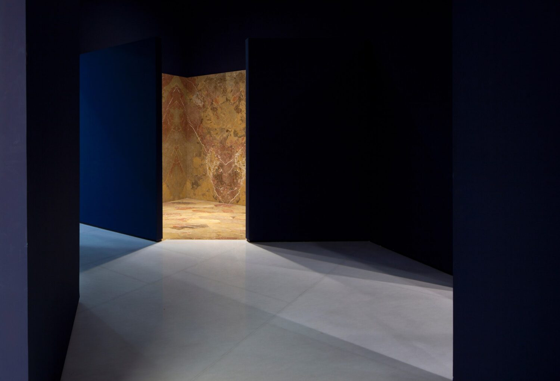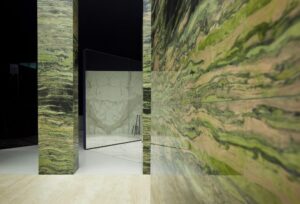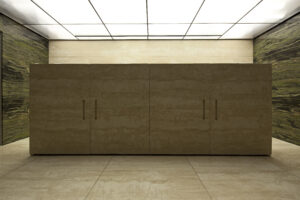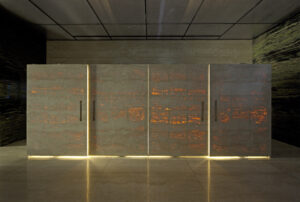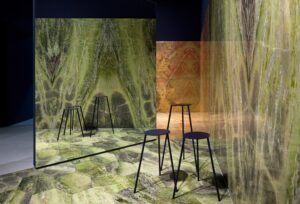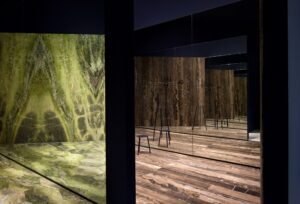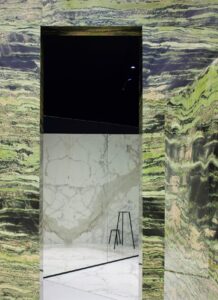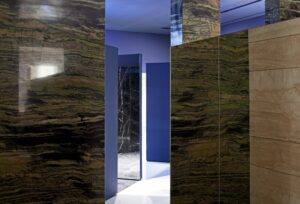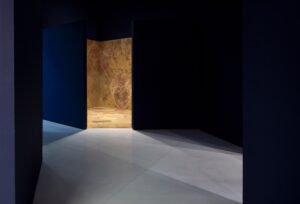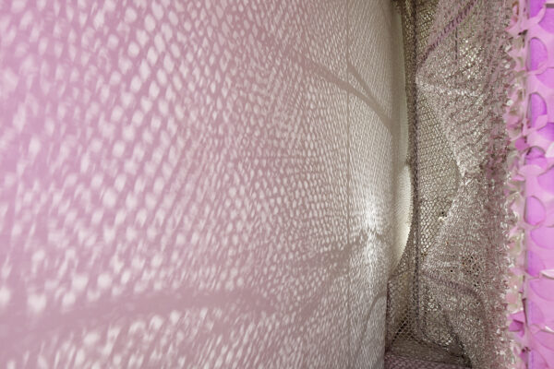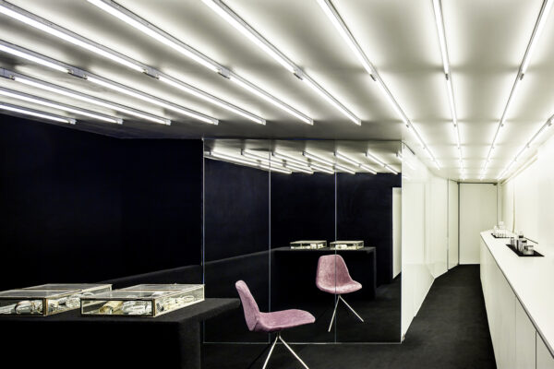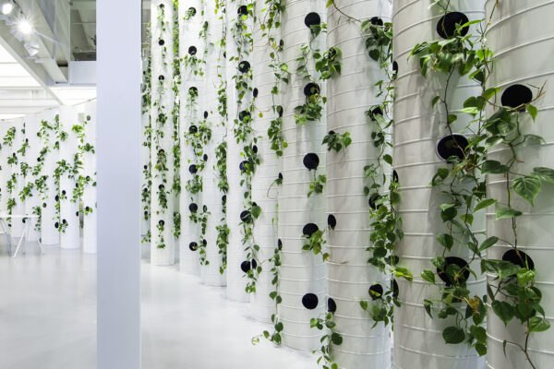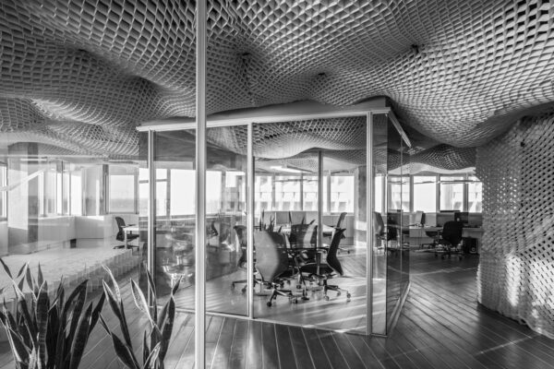Following the Barud House project in Jerusalem, where the wall is a bas-relief composed of local stone, a textile construction that reveals varying light through the changing seasons and hours of the day, our interest in stone and its meaning in the construction of forms continues in this project: a “stone gallery” representing a systematic and interpretative atlas of the mineral world.
Location
Emek Hefer
Total floor area
1860 m2
N. of floors
2
Following the Barud House project in Jerusalem, where the wall is a bas-relief composed of local stone, a textile construction that reveals varying light through the changing seasons and hours of the day, our interest in stone and its meaning in the construction of forms continues in this project: a Stone gallery representing a systematic and interpretative atlas of the mineral world.
The gallery is an exposition space across two levels, adjacent to the stone workshop laboratory, where blocks of marble, travertine, stone and granite from all over the world are stored. The visual connection between these untouched blocks of natural material, already complete in their inherent beauty, is generated via a pathway of dark wall covered with rough grey-black granite, carved and eroded by thin cuts where water runs. The drops falling onto the stone produce an intermittent sound, depicting the most faithful narrative of the stone’s formation.
In the main entrance, the staircase that leads to the first floor is covered with a panel of fusion fire granite, composed and placed so that its veins match the direction of the path. At the top of stairs, on the first floor where the precious stone slabs are located, the facing wall is composed of irregular slabs of lasa stone, placed vertically and overlapping to create a delicate, translucent textile. When exposed to different intensities and sources of light, the slender layers of material are distinguishable, the stone becoming a faint partition between the office area and the visitor route.
The gallery of precious stone is a place for imagination and fantasy. Here panels of agate rhodochrosite, variscite composites, quartz, crystal and obsidian are located; some are translucent and illuminated with backlighting, creating vivid, unexpected tones and colors. The liquid, wavelike motion of the veins and infinite shapes made by the multicolored reflections were preserved in the space by using a simple curved cladding in aqua green. The last corner dedicated to these varied minerals is the onyx room, where the backlit quartz depicts the vague contours.
On the ground floor a central corridor crosses the gallery, marked by thresholds that separate the four exposition spaces. The idea is that of being suspended between two contradicting material conditions: evidence and surprise. The first room is sandwiched between two facing walls of overlapping sivec marble slats, one horizontal and the other vertical, both inclined upwards. This appears as a wall composed of various shades of black granite. Composed of different types of finishing, wrinkled-flamed and smooth-shiny, the black-on-black effect magnifies the tactile quality of the materials. In the second room the metamorphosis of the rock surface is told by the various types of stone demonstrated as functional blocks, in elegant-brown and aqua-stone. The meaning attributed to the materials is awarded by their color, by the precision of the structure and the carving shaped like the pages of a book. The blocks are suspended above the polished calacatta marble flooring, while the rough walls, covered with the same calacatta marble, assume the aspect of a cloudy fabric.
In the third room the pureness of the osso travertine is exhibited by placing 175 cm wide panels in the central area, while in the peripheral areas the same panels are used for two different motifs. The panels on the left are 250 cm wide, marked by subtle brass rods that proceed from the floor upwards on to the walls. On the right-hand wall, panels of 132×104 cm are marked by 5 cm wide strips of oxidized travertine. This motif moves unsteadily towards the stone wall, while the remaining walls are unexpectedly matched with the exuberant verde bamboo. The room is illuminated by a backlit polycarbonate ceiling, a fragment of a winter garden.
The last room is the blue room; solemn and “foolish”, it is the section dedicated admiratio. The multi-colored marble and granite are colorful graffiti, miniature worlds, expressive faces, lunar landscapes in small geometric-shaped rooms. The delicate overlaid finishing of these microcosms is reflected infinitely in the mirrors facing the walls; the rest is painted in a profound Prussian blue, plunging the visitor into almost fairy tale surroundings.
Location
Emek Hefer
Total floor area
1860 m2
N. of floors
2
