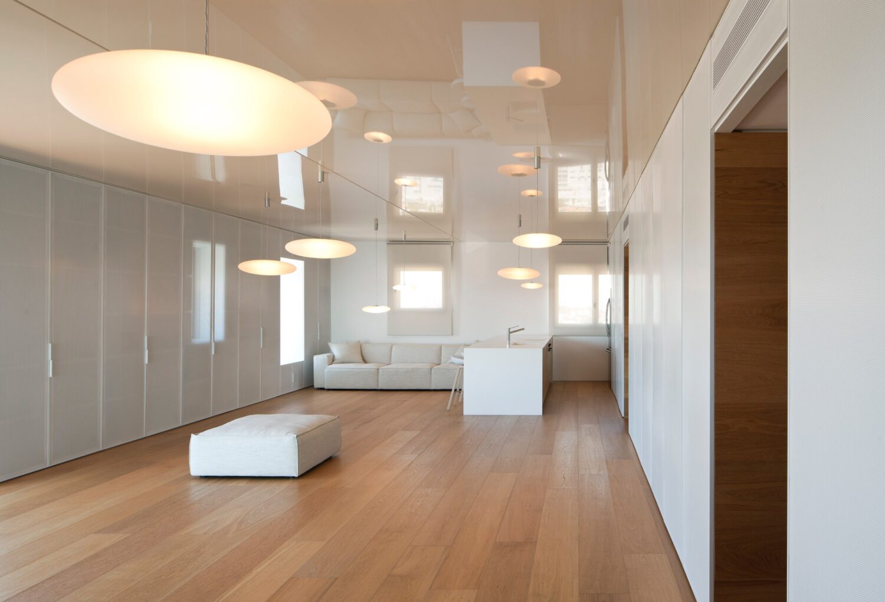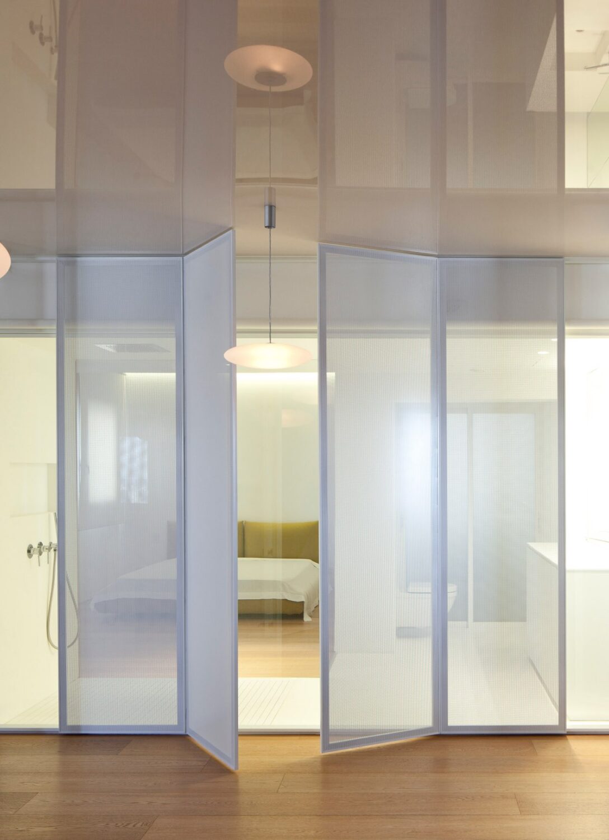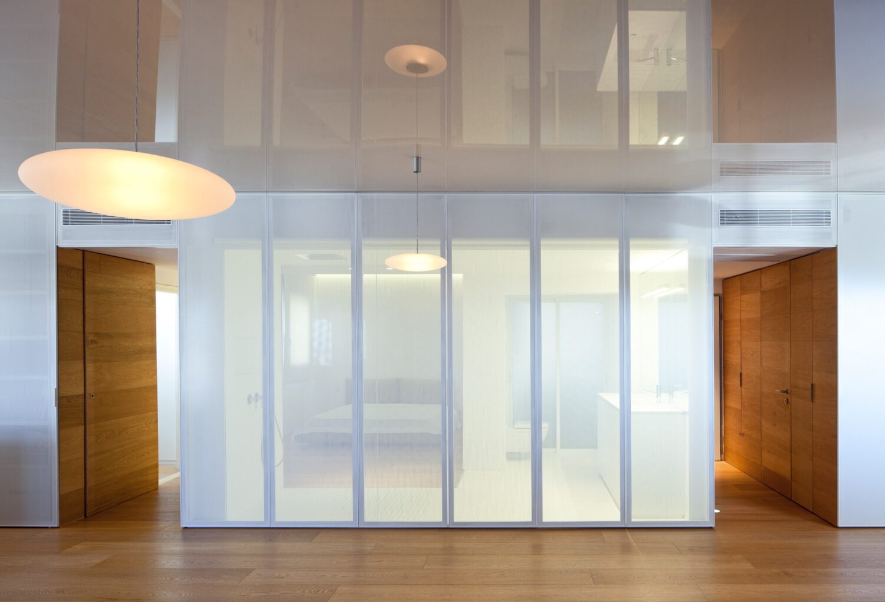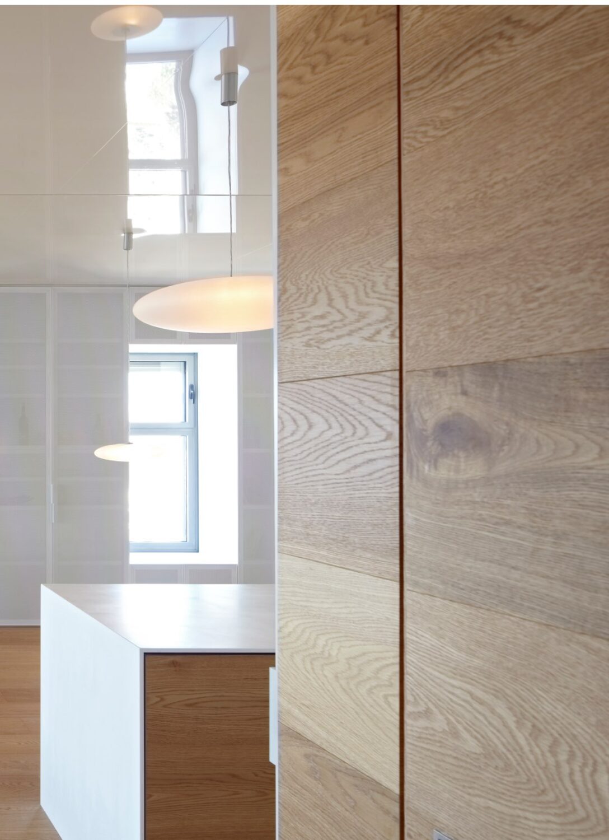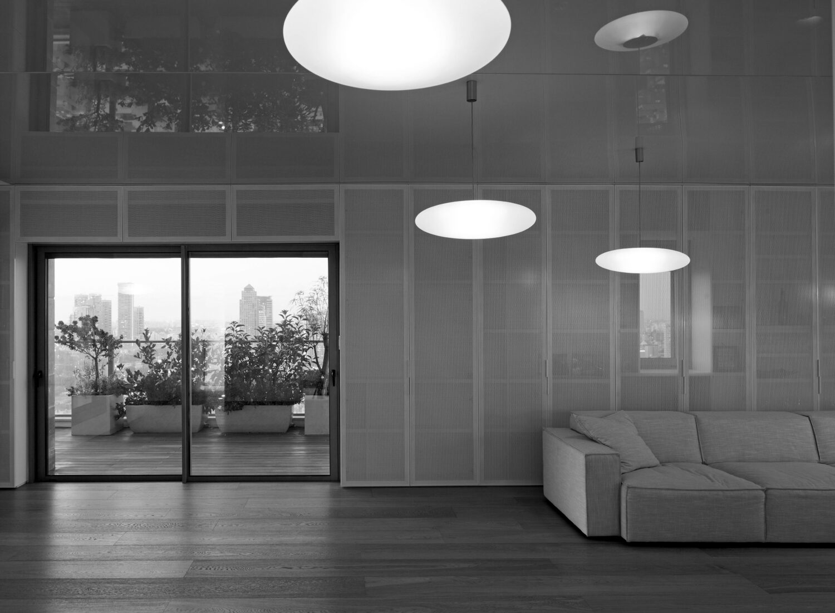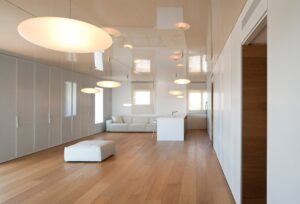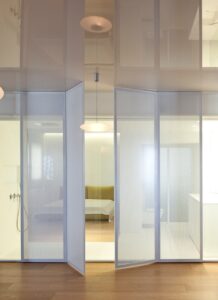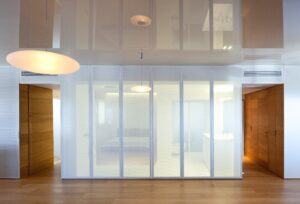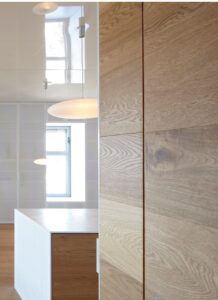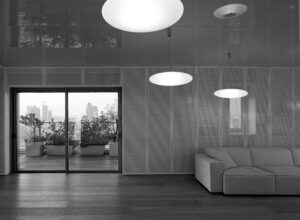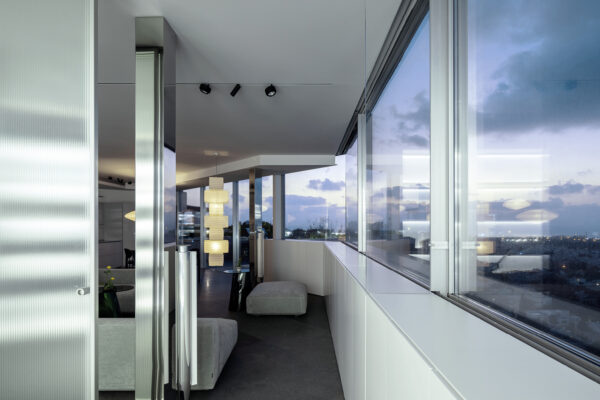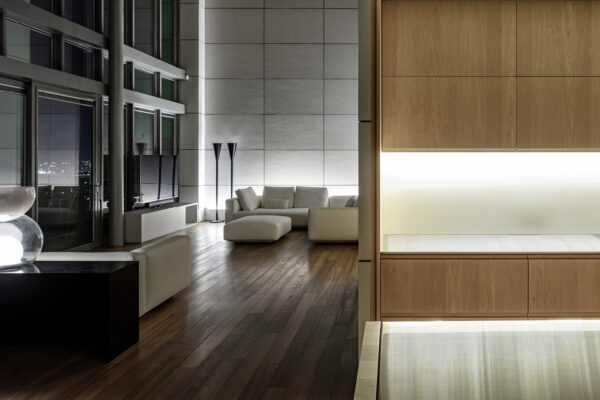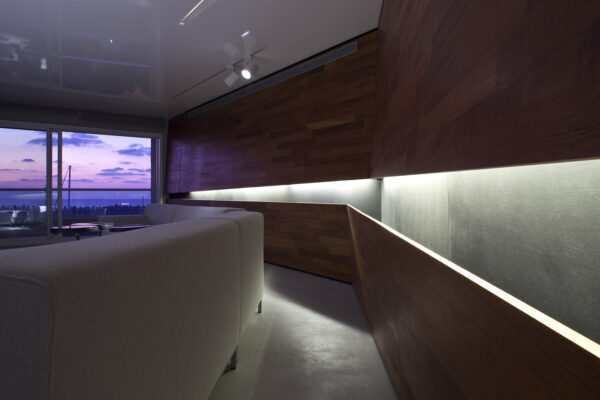In an anonymous high rise building, among many others that dominate the Tel Aviv skyline, we chose to use the interior of this 110 sqm apartment to carry out an experiment about the nature of perception using simple elements: walls and lights.
The idea here was to thicken the existing walls with perforated, vertical metal panels, which may be opened and closed to form a thick wall that contains rooms for the different functions of the habitat (kitchen, closets, library, bathroom, storage). In particular, this wall serves as an optical device, the type of light used transforming the height and depth of the space.
Location
Tel Aviv
Total floor area
120 m2
N. of floors
1
In an anonymous highrise building, among many others that dominate the Tel Aviv skyline, we chose to use the interior of this 110 sqm apartment to carry out an experiment about the nature of perception using simple elements: walls and lights.
The idea here was to thicken the existing walls with perforated, vertical metal panels, which may be opened and closed to form a thick wall that contains rooms for the different functions of the habitat (kitchen, closets, library, bathroom, storage). In particular, this wall serves as an optical device, the type of light used transforming the height and depth of the space. During daylight hours this thick wall block, comprised of varying thickness, is a three-dimensional veil that makes the different areas of the apartment opaque, while more profound niches and spaces create images of fleeting, transitional forms.
We highlighted the common ritual, familiar to us all when we enter our homes at night: moving from complete darkness to illumination. Here we bring a second vision to the inhabitants of the space; our device adds new sections, transforming the apartment into a remote structure with thick, new windows, the architectural vision exceeding the measurable confines of the apartment. The appearance of this new space vanishes once the lights are off.
Location
Tel Aviv
Total floor area
120 m2
N. of floors
1
