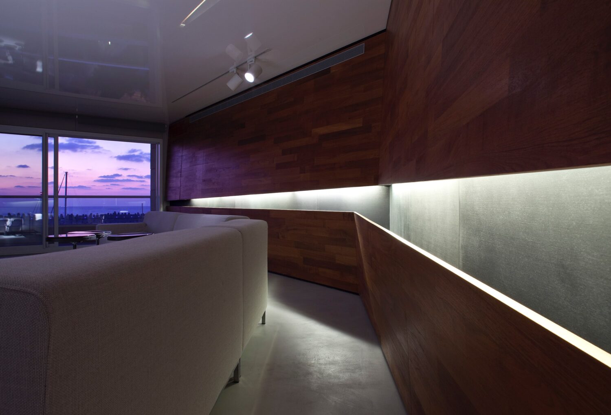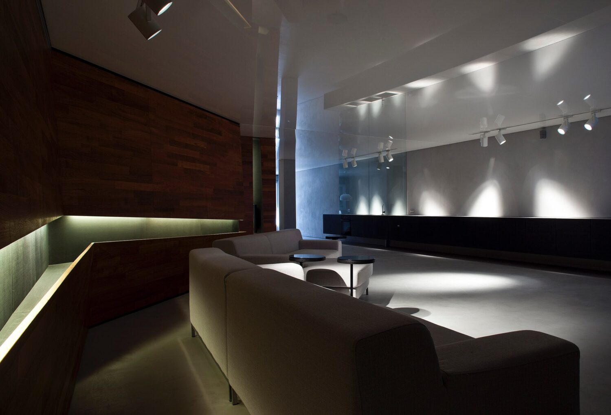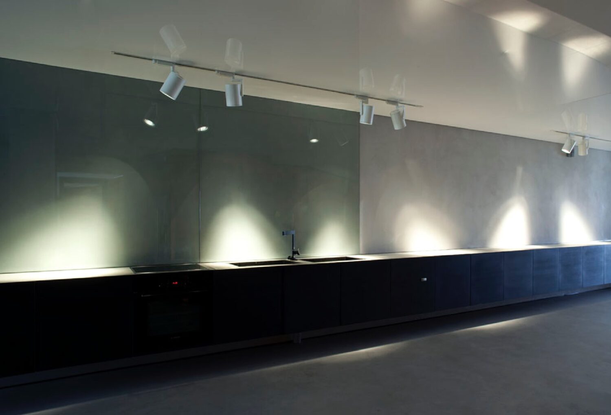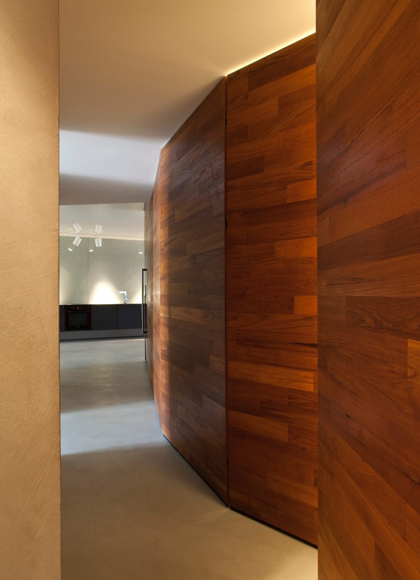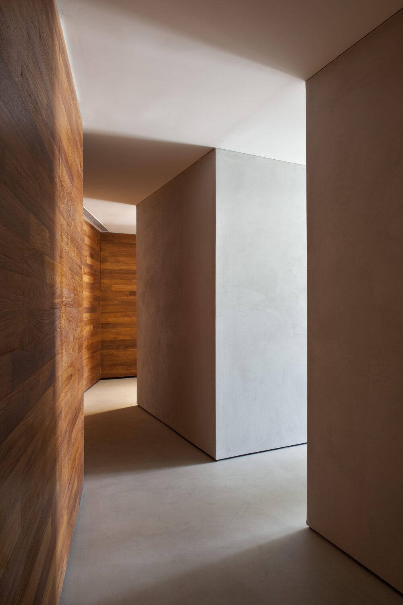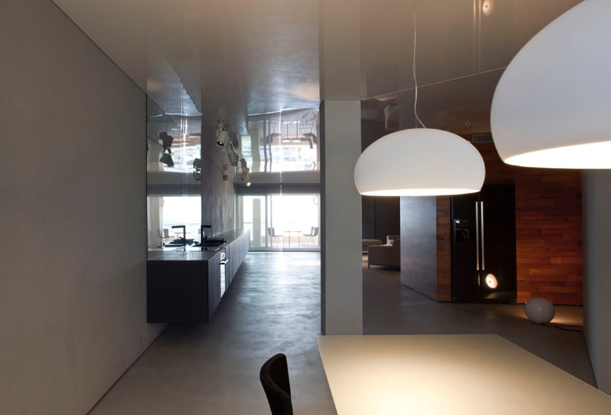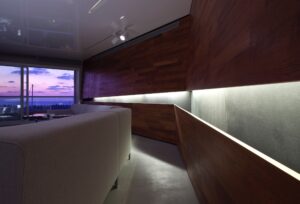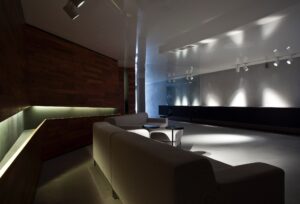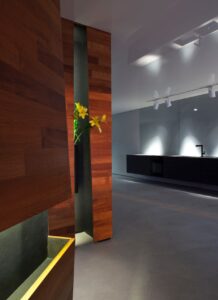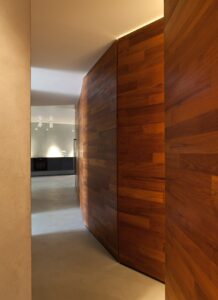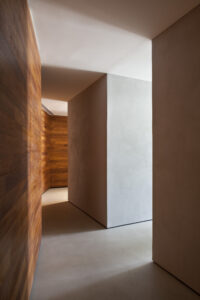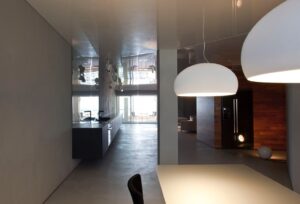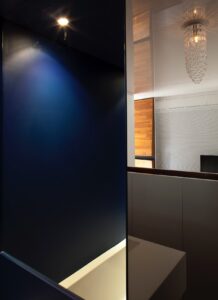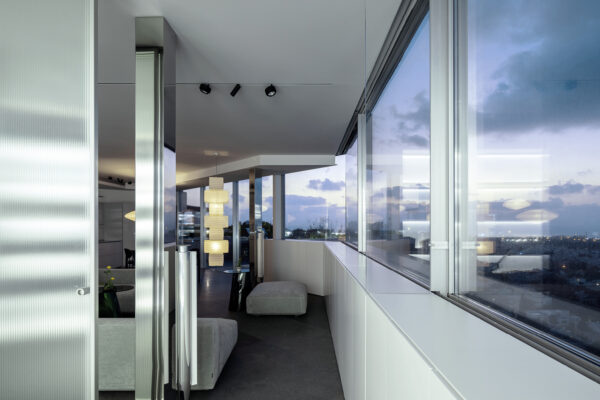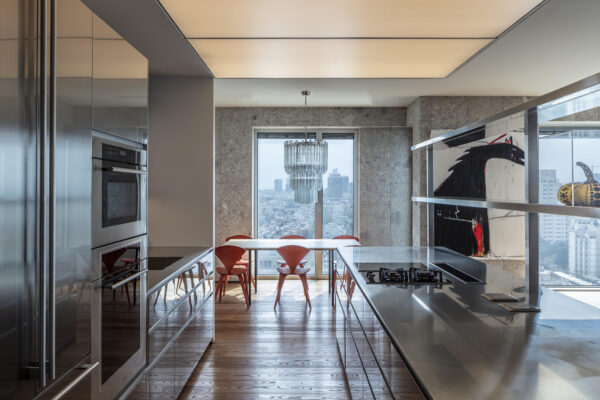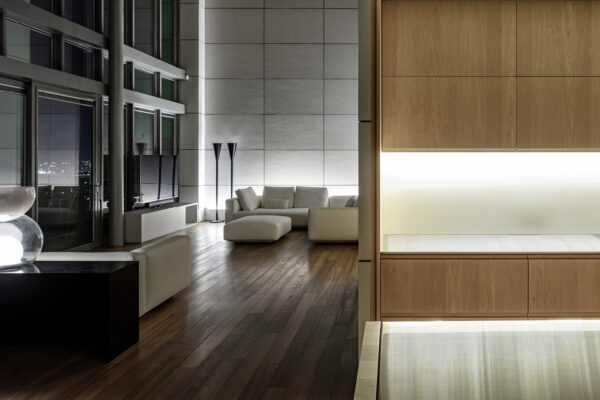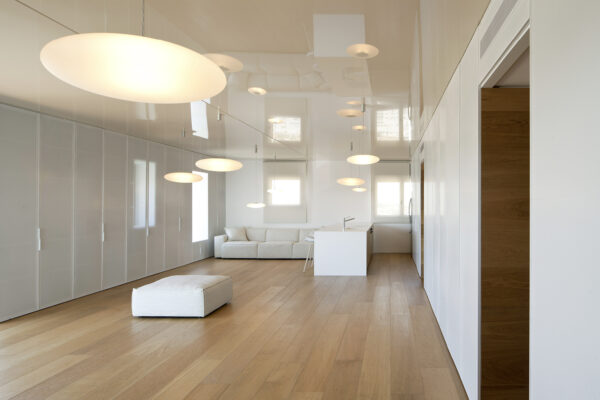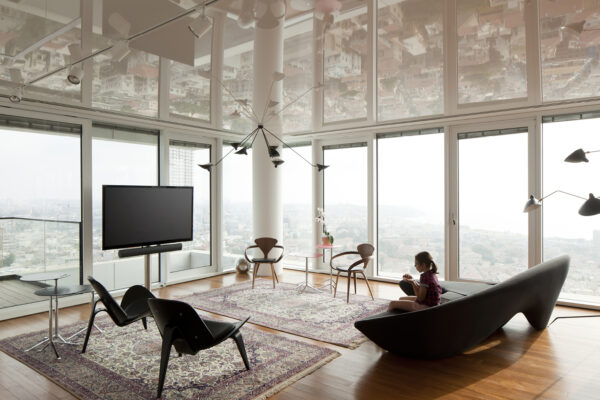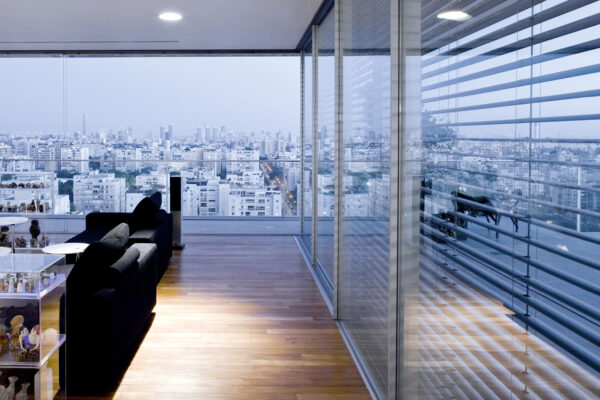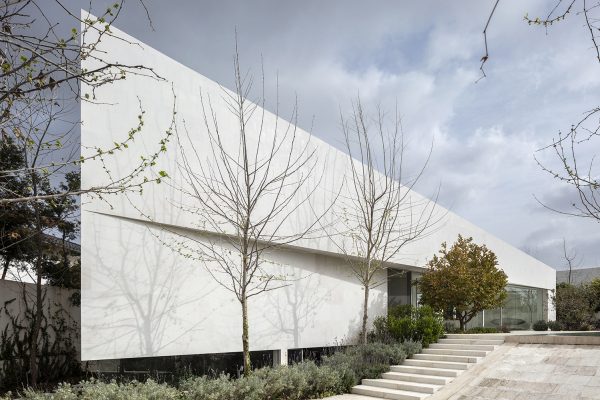E flat, the line of the horizon.
The liquid horizon, shades of orange, blue, white, pink and gray, foggy, changing and obscure, is the physical linear reference to the entire composition of this interior space. The fine thread connecting sky and sea is projected into the space, located at the Herzliya marina, as a wooden wall-line that sculpts the space through its own movement and determines for the user the way to flow in it.
Location
Herzliya
Total floor area
275 m2
N. of floors
1
The liquid horizon, shades of orange, blue, white, pink and gray, foggy, changing and obscure, is the physical linear reference to the entire composition of this interior space. The fine thread connecting sky and sea is projected into the space, located at the Herzliya marina, as a wooden wall-line that sculpts the space through its own movement and determines for the user the way to flow in it. A constantly changing wall-line, excavated, folded and straightened, transforms itself according to different functions and to the inhabitant’s requirements.
As one enters the space, the eye is immediately captured by the constant motion of the waves projected on the ceiling; it consists of a glittering fabric-like membrane that expresses and replicates every shade and movement in the house, floating as a magic carpet on the blowing west wind.
The wide space that includes living-kitchen-dinning is seen more like a stage rather than a domestic place, responding in this way to the requirements of the inhabitant’s lifestyle filled with events and entertainment. This neutral cement covered space is burned in red at dusk and dawn, while painted gently in cooler shades by the lower light as night falls. The outline of the wooden wall is a sign through the space, which separates the common day area (living-kitchen-dinning) from the night area, which is more intimate and protected, tangled and mysterious, composed of three bedrooms and service spaces. The folding passage, as a diagonal wrinkle placed between the day zone and night zone, resembles a pathway in a deep forest, in which the sense of direction is lost and each door seems to lead to the unknown. The master bedroom facing the sea is directly accessible from the day area (living-kitchen-dinning) however the passage is well hidden by the presence of a big wooden door carved in the continuous wooden wall.
The design concept lies in the intention to create a physical element that would reflect and record the constant, hidden, infinite presence of the sea. Natural light is no longer transparent but is colored in green, blue and white in the different rooms, while changing in character and reflection when touching the neutral surfaces throughout the hours of the day.
Location
Herzliya
Total floor area
275 m2
N. of floors
1
